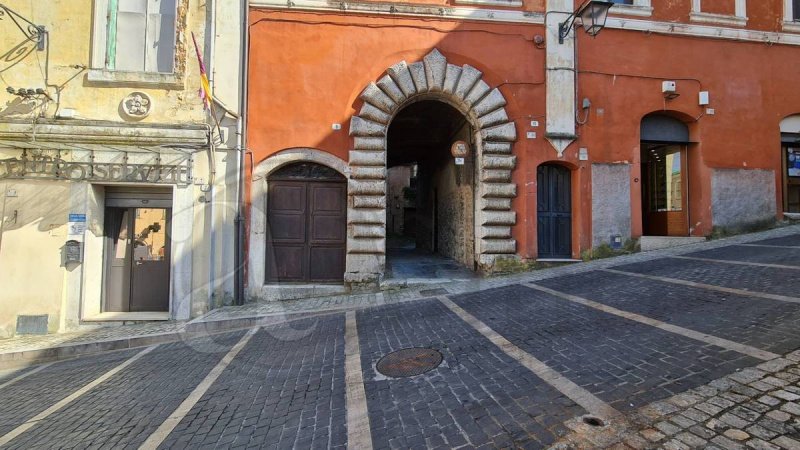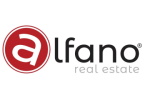₪589,025
(148,000 €)
6 bedrooms palace, 450 m² Priverno, Latina (province)
Main Features
terrace
garage
Description
Palazzo Mastrantoni - Tieri
In Priverno, with entrance from Piazza Giovanni XXIII exactly in front of the town hall, we are pleased to offer for sale a characteristic historic building to be restored, with exclusive driveway access, quadruple garage and panoramic terrace.
The property is spread over a total of four levels, on the ground floor there is the entrance, the aforementioned large 85m2 garage and the two cellars. On the mezzanine floor there is a first apartment, consisting of a double entrance, double living room, kitchen, dining room, two bedrooms, bathroom and closet under the stairs.
The second floor is accessed via the elegant internal staircase, this other apartment consists of an entrance hall, lounge, kitchen, four bedrooms, two bathrooms, utility room and semi-perimeter balcony.
The third and top floor is certainly a further added value to the property, a wooden staircase allows us to access the wonderful terrace of over 100 square meters, entirely paved with marble tiles, with a 360-degree view of the historic center of Priverno and the surrounding green hills of the Amaseno Valley.
The structure is in original stone, while the attics of the various floors and the internal staircase have been redone in concrete, guaranteeing excellent structural consolidation.
The fixtures are mainly made of wood even if they need to be redone, the electrical system also needs to be updated unlike the heating system, present on the second floor and absent on the first.
Overall, the second floor apartment is in a better state than the one below, it still has the parquet floors in the bedrooms, and the balcony has been redone.
This historic building lends itself to multiple uses, internally there is both the possibility of dividing it into various housing units with high income for tourism purposes, and that of finishing it and making it one of the most evocative and beautiful buildings in Priverno.
Excellent Investment.
For information or appointments 3493400492 - 0776566289 - For international Clients 00393348094290
In Priverno, with entrance from Piazza Giovanni XXIII exactly in front of the town hall, we are pleased to offer for sale a characteristic historic building to be restored, with exclusive driveway access, quadruple garage and panoramic terrace.
The property is spread over a total of four levels, on the ground floor there is the entrance, the aforementioned large 85m2 garage and the two cellars. On the mezzanine floor there is a first apartment, consisting of a double entrance, double living room, kitchen, dining room, two bedrooms, bathroom and closet under the stairs.
The second floor is accessed via the elegant internal staircase, this other apartment consists of an entrance hall, lounge, kitchen, four bedrooms, two bathrooms, utility room and semi-perimeter balcony.
The third and top floor is certainly a further added value to the property, a wooden staircase allows us to access the wonderful terrace of over 100 square meters, entirely paved with marble tiles, with a 360-degree view of the historic center of Priverno and the surrounding green hills of the Amaseno Valley.
The structure is in original stone, while the attics of the various floors and the internal staircase have been redone in concrete, guaranteeing excellent structural consolidation.
The fixtures are mainly made of wood even if they need to be redone, the electrical system also needs to be updated unlike the heating system, present on the second floor and absent on the first.
Overall, the second floor apartment is in a better state than the one below, it still has the parquet floors in the bedrooms, and the balcony has been redone.
This historic building lends itself to multiple uses, internally there is both the possibility of dividing it into various housing units with high income for tourism purposes, and that of finishing it and making it one of the most evocative and beautiful buildings in Priverno.
Excellent Investment.
For information or appointments 3493400492 - 0776566289 - For international Clients 00393348094290
Details
- Property TypePalace
- ConditionCompletely restored/Habitable
- Living area450 m²
- Bedrooms6
- Bathrooms3
- Energy Efficiency Rating
- ReferenceAC99-149-1319
Distance from:
Distances are calculated in a straight line
- Airports
- Public transport
- Highway exit19.4 km
- Hospital10.4 km - Casa della salute di Sezze
- Coast21.0 km
- Ski resort31.8 km
What’s around this property
- Shops
- Eating out
- Sports activities
- Schools
- Pharmacy< 100 m - Pharmacy - Farmacia del Popolo
- Veterinary18.4 km - Veterinary - Clinica Veterinaria San Michele
Information about Priverno
- Elevation151 m a.s.l.
- Total area56.98 km²
- LandformInland hill
- Population13763
Contact Agent
Via Casilina, 29, Roccasecca, Frosinone
0039 348 7607909
What do you think of this advert’s quality?
Help us improve your Gate-away experience by giving a feedback about this advert.
Please, do not consider the property itself, but only the quality of how it is presented.


