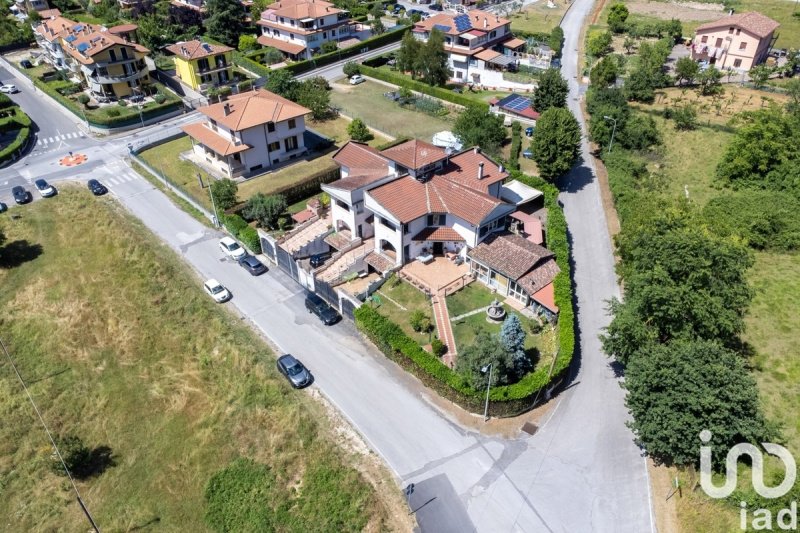345,000 €
5 bedrooms villa, 382 m² Cittaducale, Rieti (province)
Main Features
garden
terrace
Description
Villa in SANTA RUFINA, Cittaducale (REFERENCE) for information TELEFONE OR WHYTAK 348771481
An oasis of elegance and quiet among the Mountains
Welcome to this extraordinary 380 sqm villa located in Santa Rufina, in the picturesque town of Cittaducale, this residence enchants from the first glance with its large finely cared for courtyard, adorned by a central fountain that gives a touch of magic to the environment. At the main entrance there is a majestic triple living room, a perfect space for entertaining and creating unforgettable memories; a cozy and bright dining room, a comfortable living area with a corner sofa and a wonderful green marble fireplace that emanates a sense of elegance and refinement. From the living room a ornamental door with a finely decorated glass door gives access to the eat-in kitchen. A large hallway leads to the oasis of well-being: a refined bain room, where a splendid jacuzzi invites you to total relaxation. One of the French windows of the living room leads to the outside, where, a large wooden patio with tiled floors, unfolds its beauty with its rustic and authentic touch, ideal for long summer dinners with friends. From the living area, an elegant staircase leads, upstairs, dedicated to the sleeping area, and to a lower floor. The lower floor, which is also accessed from the outside, is a space that includes a large living room with fireplace and wood-burning oven that creates. A beautiful bathroom made of masonry and equipped with a shower, perfectly cared for in the smallest detail serves the floor. Two large bedrooms, both with walk-in wardrobe, and a private study, offer maximum comfort and privacy to this completely finished real estate unit. From the living room leads to the external terrace, livable and shaded by an umbrella. From the first floor, a splendid wrought iron staircase with wooden and porcelain stoneware steps, perfectly in harmony with the design of the living room, accompanies us to the sleeping area. Here a cozy hallway surrounds us with its elegant built-in wardrobe and the refined parquet flooring with a fine inlayed rose window. The floor is served by three bedrooms and two bathrooms. The master bedroom is a true luxury shelter, a suite that offers a private masonry bathroom, window, with shower and an anteroom, with a comfortable armchair that creates a perfect corner for relaxation and reading. The other two bedrooms, large and bright, are embellished by a large walk-in wardrobe. To complete the floor, a impeccable bathroom, also windowed, with shower and double sink in masonry, which offers an environment of pure well-being. From the hallway, the staircase climbs towards a single room in the attic of the villa. This elevated shelter is transformed into a multipurpose area where relaxation meets creativity: that you choose to immerse yourself in the concentration of a study, relax in a corner of peace or strengthen body and mind with fitness activities! Contact me for more information and to book a visit. Fabiola Verdone: 348771481 -fabiola.verdone@iad-italia.it
This text has been automatically translated.
Details
- Property TypeVilla
- ConditionCompletely restored/Habitable
- Living area382 m²
- Bedrooms5
- Bathrooms4
- Energy Efficiency Rating
- Reference2004-16021
Distance from:
Distances are calculated in a straight line
- Airports
- Public transport
- Highway exit35.0 km
- Hospital2.5 km - Ospedale provinciale Camillo de Lellis
- Coast85.5 km
- Ski resort6.1 km
What’s around this property
- Shops
- Eating out
- Sports activities
- Schools
- Pharmacy3.0 km - Pharmacy - Farmacia Domenici
- Veterinary3.0 km - Veterinary
Information about Cittaducale
- Elevation481 m a.s.l.
- Total area71.25 km²
- LandformInland mountain
- Population6503
What do you think of this advert’s quality?
Help us improve your Gate-away experience by giving a feedback about this advert.
Please, do not consider the property itself, but only the quality of how it is presented.


