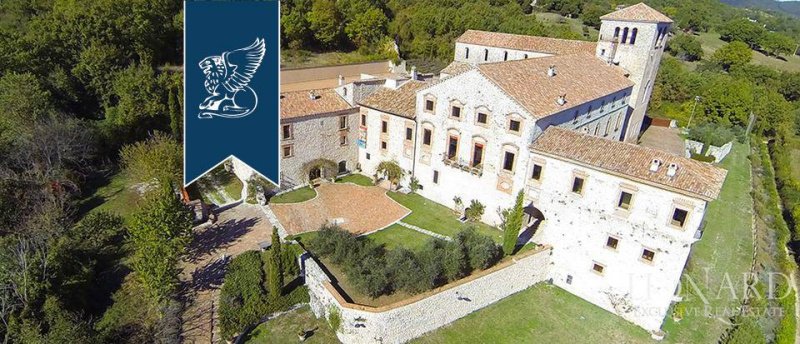POA
32 bedrooms hotel, 4000 m² Greccio, Rieti (province)
Main Features
garden
pool
terrace
garage
Description
The entrance to this majestic building, which features an overall floor surface of 4295 m2, is through a large 950 m2 parking space on basement level. The old church, which is built on a traditional Latin cross shaped plan with three naves and great quadrangular pillars, is the most admired element of the whole complex. The large bell tower features a number of lodgings and a great multifunctional hall. The remaining part of the complex has been converted onto a condominium with different size apartments with various conveniences. This splendid luxury villa for sale in Rieti also features over 6000 m2 of grounds with alleys and gardens and over 13.000 m2 wood forest. Ref. 1032
Details
- Property TypeHotel
- ConditionCompletely restored/Habitable
- Living area4000 m²
- Bedrooms32
- Energy Efficiency Rating+ 176
- ReferenceRIF.1032
Distance from:
Distances are calculated in a straight line
Distances are calculated from the center of the city.
The exact location of this property was not specified by the advertiser.
- Airports
- Public transport
2.9 km - Train Station - Greccio
- Hospital13.1 km - Pronto Soccorso Ospedale "Camillo de Lellis"
- Coast77.3 km
- Ski resort18.1 km
Information about Greccio
- Elevation388 m a.s.l.
- Total area17.85 km²
- LandformInland mountain
- Population1492
Map
The property is located within the highlighted Municipality.
The advertiser has chosen not to show the exact location of this property.
Google Satellite View©
Contact Agent
Via De' Tornabuoni, 1, Firenze, Firenze
+39 055 0548100 +39 02 25061442
What do you think of this advert’s quality?
Help us improve your Gate-away experience by giving a feedback about this advert.
Please, do not consider the property itself, but only the quality of how it is presented.


