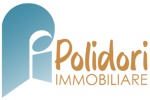R$4,212,804
(680,000 €)
7 bedrooms palace, 800 m² Magliano Sabina, Rieti (province) sabina
sabina
Main Features
garden
terrace
garage
cellar
Description
In the historic center of Magliano Sabina we offer for sale a prestigious noble palace of about 800 square meters with an exclusive courtyard garden, balcony, two terraces and private garage.
The property is completely renovated and in excellent living conditions. The restoration has expertly preserved all the historical features and combined them with high modern comfort.
The property is laid out as follows:
S1 floor: large grottos.
PT: high frescoed representative entrance, large courtyard garden with oven and barbecue, spacious high-vaulted garage with access from the alley and internal entrance; utility room; an apartment with independent entrance also from the alley consisting of open space living room with kitchen and fireplace, bedroom and bathroom; a large renovated room with bathroom with independent entrance.
A red Assisi marble staircase leads to the first floor:
F1: welcoming hallway with stained glass windows and loggia balcony; large eat-in kitchen with fireplace, vaults, antique tiles and balcony; two large saloons, one with frescoed ceilings by Annibale Brugnoli (also author of important frescoes inside the Teatro dell’Opera di Roma, the Palazzo del Quirinale and many others) and hexagonal cementine floors and one with parquet and wooden beams; study room; four elegant bedrooms with modern ensuite bathrooms; laundry.
F2: two bedrooms with ensuite bathrooms; an independent bathroom; panoramic terrace.
F3: terrace with 360-degree views of Sabina, Umbria, Tuscia, Tuscany and Rome.
Each room is personalized and extremely well-finished in every detail. The building was first renovated in 1907 by the architect Osvaldo Armanno and then recently by the current owner.
The property can guarantee an excellent income as a hospitality facility.
The location of the lively town a few kilometers from the Magliano Sabina A1 motorway junction makes the Palazzo very attractive both for those who choose to live in a place easily reachable from Rome, and for those who wish to receive travelers.
The property is completely renovated and in excellent living conditions. The restoration has expertly preserved all the historical features and combined them with high modern comfort.
The property is laid out as follows:
S1 floor: large grottos.
PT: high frescoed representative entrance, large courtyard garden with oven and barbecue, spacious high-vaulted garage with access from the alley and internal entrance; utility room; an apartment with independent entrance also from the alley consisting of open space living room with kitchen and fireplace, bedroom and bathroom; a large renovated room with bathroom with independent entrance.
A red Assisi marble staircase leads to the first floor:
F1: welcoming hallway with stained glass windows and loggia balcony; large eat-in kitchen with fireplace, vaults, antique tiles and balcony; two large saloons, one with frescoed ceilings by Annibale Brugnoli (also author of important frescoes inside the Teatro dell’Opera di Roma, the Palazzo del Quirinale and many others) and hexagonal cementine floors and one with parquet and wooden beams; study room; four elegant bedrooms with modern ensuite bathrooms; laundry.
F2: two bedrooms with ensuite bathrooms; an independent bathroom; panoramic terrace.
F3: terrace with 360-degree views of Sabina, Umbria, Tuscia, Tuscany and Rome.
Each room is personalized and extremely well-finished in every detail. The building was first renovated in 1907 by the architect Osvaldo Armanno and then recently by the current owner.
The property can guarantee an excellent income as a hospitality facility.
The location of the lively town a few kilometers from the Magliano Sabina A1 motorway junction makes the Palazzo very attractive both for those who choose to live in a place easily reachable from Rome, and for those who wish to receive travelers.
Details
- Property TypePalace
- ConditionCompletely restored/Habitable
- Living area800 m²
- Bedrooms7
- Bathrooms9
- Garden100 m²
- Terrace70 m²
- Energy Efficiency Rating
- ReferencePalazzo storico con affreschi e cortile
Distance from:
Distances are calculated in a straight line
- Airports
- Public transport
- Highway exit2.2 km - Magliano Sabina
- Hospital1.4 km - Presidio Marzio Marini
- Coast56.5 km
- Ski resort41.6 km
What’s around this property
- Shops
- Eating out
- Sports activities
- Schools
- Pharmacy< 100 m - Pharmacy - Farmacia Poiana
- Veterinary12.9 km - Veterinary
Information about Magliano Sabina
- Elevation222 m a.s.l.
- Total area43.16 km²
- LandformInland hill
- Population3527
What do you think of this advert’s quality?
Help us improve your Gate-away experience by giving a feedback about this advert.
Please, do not consider the property itself, but only the quality of how it is presented.


