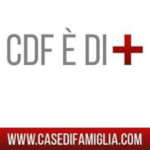210,000 €
3 bedrooms villa, 240 m² Poggio San Lorenzo, Rieti (province)
Main Features
garden
terrace
garage
Description
Poggio San Lorenzo
Detached villa in excellent condition with park and terrace
General description of the property
Detached villa immediately habitable, in a sunny and panoramic position, 1 km from the village and all services. The property is in excellent condition, spread over three levels, basement, ground and first, completely redone at the end of the 80s, the fixtures were redone in 2012 in double glazed PVC. The property includes a lovely park / land of about 7500 square meters and a splendid and spacious panoramic terrace.
Description of the rooms
Basement floor:
Large basement, cellar, hallway, bathroom with shower, laundry room and garage.
Ground floor:
Entrance porch, large living room with fireplace and exit to the terrace, hallway, kitchen also with exit to the terrace, bathroom with shower and double bedroom
First floor
Hallway, bathroom with shower and two double bedrooms
Utilities
Water, electricity, biological pit and heating with private LPG tank.
Infrastructure and services
Salaria 1km
Rieti train station 25 km / Fara Sabina 25 km
Hospital closest to Rieti 25 km
Child, primary and secondary schools 3 km
Pharmacy
Bank 6km
Post office
Supermarkets 6km
dwelling about 240 square meters + garage 40 square meters + land 9700 square meters
IMPORTANT:
LAW THE NOTE ON THE INFORMATION PUBLISHED BY HOUSE OF FAMILY
Detached villa in excellent condition with park and terrace
General description of the property
Detached villa immediately habitable, in a sunny and panoramic position, 1 km from the village and all services. The property is in excellent condition, spread over three levels, basement, ground and first, completely redone at the end of the 80s, the fixtures were redone in 2012 in double glazed PVC. The property includes a lovely park / land of about 7500 square meters and a splendid and spacious panoramic terrace.
Description of the rooms
Basement floor:
Large basement, cellar, hallway, bathroom with shower, laundry room and garage.
Ground floor:
Entrance porch, large living room with fireplace and exit to the terrace, hallway, kitchen also with exit to the terrace, bathroom with shower and double bedroom
First floor
Hallway, bathroom with shower and two double bedrooms
Utilities
Water, electricity, biological pit and heating with private LPG tank.
Infrastructure and services
Salaria 1km
Rieti train station 25 km / Fara Sabina 25 km
Hospital closest to Rieti 25 km
Child, primary and secondary schools 3 km
Pharmacy
Bank 6km
Post office
Supermarkets 6km
dwelling about 240 square meters + garage 40 square meters + land 9700 square meters
IMPORTANT:
LAW THE NOTE ON THE INFORMATION PUBLISHED BY HOUSE OF FAMILY
This text has been automatically translated.
Details
- Property TypeVilla
- ConditionCompletely restored/Habitable
- Living area240 m²
- Bedrooms3
- Bathrooms3
- Garden9,700 m²
- Energy Efficiency Rating429,04
- ReferencePOGGIO-SAN-LORENZO-15-90-Y
Distance from:
Distances are calculated in a straight line
- Airports
- Public transport
- Highway exit21.3 km
- Hospital10.1 km - Farmacia
- Coast69.3 km
- Ski resort24.8 km
What’s around this property
- Shops
- Eating out
- Sports activities
- Schools
- Pharmacy2.7 km - Pharmacy - Borgacci
- Veterinary17.2 km - Veterinary - Ambulatorio veterinario
Information about Poggio San Lorenzo
- Elevation494 m a.s.l.
- Total area8.67 km²
- LandformInland hill
- Population522
Map
The property is located on the marked street/road.
The advertiser did not provide the exact address of this property, but only the street/road.
Google Satellite View©Google Street View©
Contact Agent
Via degli Ulivi, 1, Poggio Moiano, Rieti
+39 346 9743426
What do you think of this advert’s quality?
Help us improve your Gate-away experience by giving a feedback about this advert.
Please, do not consider the property itself, but only the quality of how it is presented.


