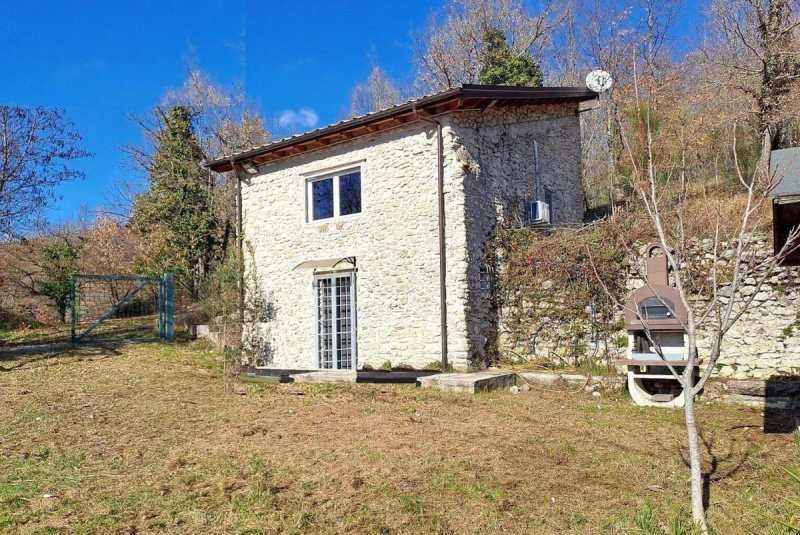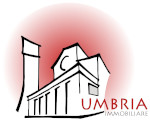135,000 €
1 bedroom chalet, 115 m² Pozzaglia Sabina, Rieti (province)
Main Features
garden
Description
Pozzaglia Sabina – The Mountain Refuge
The farmhouse is nestled on the crest of a hill kissed by the morning sun, within an immense green wooded area that borders the town. The beauty of the area is highlighted by the presence of a varied fauna and beautiful forests of oaks and holm oaks, natural springs and fountains with grazing cattle make the context more bucolic than ever.
The structure was built as a shepherd's farmhouse in the early 1900s but only in the last 10 years has it been completely renovated through a skillful work of restoration of the walls (exposed stone) and the insertion of valuable technical elements (wooden floors with walkable glass) and a sloping exposed wooden roof of valuable features. Internally the two large rooms, not divided except for the 2 bathrooms, lend themselves to being a spacious living area on the ground floor with a wood stove and ornamental staircase and a large bedroom with a panoramic window, electric velux skylight and a height so high as to make the future buyer plan a balcony for an additional bedroom. The surrounding land of over 1500 square meters is divided into a garden area (500 meters) and the remainder in a slightly steep but totally fenced lawn.
Utilities present: sewerage new phytodepuration line, water from direct source with autoclave, electricity.
The farmhouse is nestled on the crest of a hill kissed by the morning sun, within an immense green wooded area that borders the town. The beauty of the area is highlighted by the presence of a varied fauna and beautiful forests of oaks and holm oaks, natural springs and fountains with grazing cattle make the context more bucolic than ever.
The structure was built as a shepherd's farmhouse in the early 1900s but only in the last 10 years has it been completely renovated through a skillful work of restoration of the walls (exposed stone) and the insertion of valuable technical elements (wooden floors with walkable glass) and a sloping exposed wooden roof of valuable features. Internally the two large rooms, not divided except for the 2 bathrooms, lend themselves to being a spacious living area on the ground floor with a wood stove and ornamental staircase and a large bedroom with a panoramic window, electric velux skylight and a height so high as to make the future buyer plan a balcony for an additional bedroom. The surrounding land of over 1500 square meters is divided into a garden area (500 meters) and the remainder in a slightly steep but totally fenced lawn.
Utilities present: sewerage new phytodepuration line, water from direct source with autoclave, electricity.
Details
- Property TypeChalet
- ConditionCompletely restored/Habitable
- Living area115 m²
- Bedrooms1
- Bathrooms2
- Garden1,500 m²
- Energy Efficiency Rating
- ReferenceSAB03
Distance from:
Distances are calculated in a straight line
- Airports
- Public transport
- Highway exit10.6 km
- Hospital9.8 km - Farmacia
- Coast71.2 km
- Ski resort28.6 km
What’s around this property
- Shops
- Eating out
- Sports activities
- Schools
- Pharmacy6.8 km - Pharmacy
- Veterinary19.4 km - Veterinary
Information about Pozzaglia Sabina
- Elevation878 m a.s.l.
- Total area24.98 km²
- LandformInland mountain
- Population315
Contact Agent
Sasso glorioso n. 6, Lugnano in Teverina, Terni
+39 347 7802412
What do you think of this advert’s quality?
Help us improve your Gate-away experience by giving a feedback about this advert.
Please, do not consider the property itself, but only the quality of how it is presented.


