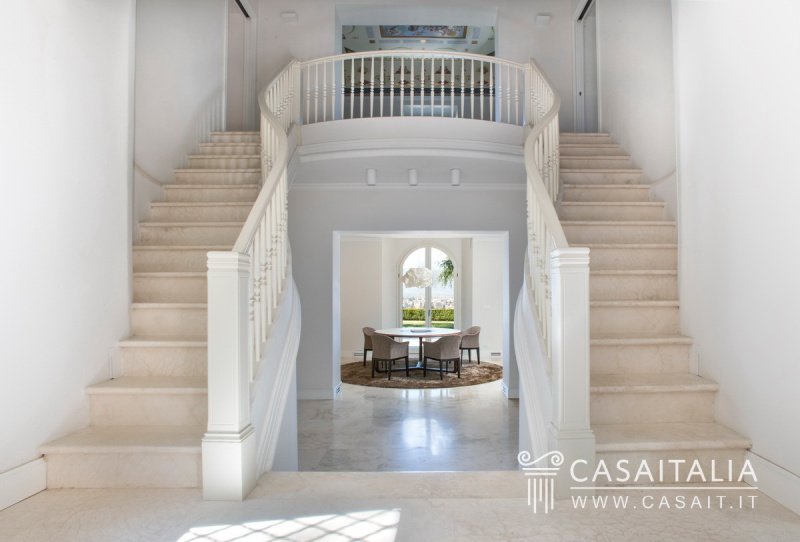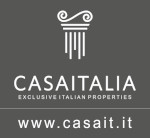8,801,266 kr DKK
(1,180,000 €)
3 bedrooms villa, 360 m² Rieti, Rieti (province)
Main Features
garden
Description
Luxurious period villa with park and 2.8 hectares of land for sale in Rieti, one hour from Rome. Surface area of 360 square metres, with large and bright living areas, 3 bedrooms and 3 bathrooms. Panoramic hillside location and high quality finishings. Possibility of building a swimming pool.
Geographic position
Located just 3 km from the centre of Rieti and just an hour from Rome, Villa White is situated in a hilly position, with wide views over the Lazio countryside. The area, characterised by evocative landscapes and a long agricultural tradition, offers an ideal environment for those who want tranquillity without sacrificing proximity to the main centres of interest.
A short distance away are Greccio and Poggio Bustone (15-20 km, 20-25 minutes by car), places linked to the figure of St Francis of Assisi, who founded two important Franciscan sanctuaries here, which are still pilgrimage destinations and symbols of spirituality.
Narni (51 km), a medieval village full of charm and history, is about 50 minutes away by car, while Spoleto (57 km), with its extraordinary artistic heritage and the famous Festival of Two Worlds, is less than an hour away.
Rome (77 km) is easily accessible in about 1 hour, while its international airports of Ciampino and Fiumicino are respectively 94 km (1 hour and 20 minutes) and 110 km (1 hour and 30 minutes) away.
Description of buildings
Villa White is a renovated period villa with a gross floor area of 360 square metres on two levels, plus a 4.5 square metre balcony.
Ground floor:
- main entrance leading directly to a spectacular central staircase, which harmoniously separates the different areas of the house
- large dining room
- double living room
- eat-in kitchen
- bathroom serving the living area.
First floor:
- cosy living room/study, a versatile area ideal as a reading space, office or relaxation area, with a panoramic balcony
- master bedroom, located on the left side, connected to a wardrobe and a service area that includes a laundry room, a bathroom and a Turkish bath
- two further bedrooms, served by a dedicated bathroom.
State and finishing
The villa stands out for its elegant exterior finish, combining classic charm with the harmony of the surrounding landscape.
The refined white façades are embellished with architectural details such as relief cornices and painted wooden shutters, while the large arched windows and wrought iron balcony give the structure lightness and sophistication.
Inside, it features high-quality finishes that combine elegance and functionality. On the ground floor, the natural wood floors blend in with the neutral-coloured walls, creating bright and welcoming environments. Masonry arches delimit the spaces, while the large arched windows allow natural light to enter and offer a view of the surrounding landscape.
On the first floor, the sleeping area maintains the same stylistic harmony. The bedrooms have wooden floors and ceilings decorated with frescoes. The study/living room, also frescoed, is well lit thanks to the large windows.
The gallery area, with its classical banister and large work of art, connects the rooms on the first floor, contributing to the overall balance of the residence.
External areas
Villa White is surrounded by private land covering 2.8 hectares, with a beautiful garden of over 2,000 square metres, where attention has been paid to the smallest details, with geometric hedges, flower beds and ancient trees.
A relaxation area with wooden furniture completes the outdoor space, creating an ideal corner to enjoy the tranquillity and beauty of the property.
A swimming pool can be built on the land.
Use and potential uses
This property represents a perfect balance between privacy and comfort and is ideal both as a private residence and for generating income, by including it in the international weekly holiday rental market.
The large indoor and outdoor spaces, the high-quality finishings and the relaxing atmosphere make it a perfect destination for luxury stays, offering guests the opportunity to enjoy the beauty of the landscape, the comfort of an elegant residence and the proximity to cultural and food and wine itineraries, thanks to its location well connected to the main cities of art and Rome.
Geographic position
Located just 3 km from the centre of Rieti and just an hour from Rome, Villa White is situated in a hilly position, with wide views over the Lazio countryside. The area, characterised by evocative landscapes and a long agricultural tradition, offers an ideal environment for those who want tranquillity without sacrificing proximity to the main centres of interest.
A short distance away are Greccio and Poggio Bustone (15-20 km, 20-25 minutes by car), places linked to the figure of St Francis of Assisi, who founded two important Franciscan sanctuaries here, which are still pilgrimage destinations and symbols of spirituality.
Narni (51 km), a medieval village full of charm and history, is about 50 minutes away by car, while Spoleto (57 km), with its extraordinary artistic heritage and the famous Festival of Two Worlds, is less than an hour away.
Rome (77 km) is easily accessible in about 1 hour, while its international airports of Ciampino and Fiumicino are respectively 94 km (1 hour and 20 minutes) and 110 km (1 hour and 30 minutes) away.
Description of buildings
Villa White is a renovated period villa with a gross floor area of 360 square metres on two levels, plus a 4.5 square metre balcony.
Ground floor:
- main entrance leading directly to a spectacular central staircase, which harmoniously separates the different areas of the house
- large dining room
- double living room
- eat-in kitchen
- bathroom serving the living area.
First floor:
- cosy living room/study, a versatile area ideal as a reading space, office or relaxation area, with a panoramic balcony
- master bedroom, located on the left side, connected to a wardrobe and a service area that includes a laundry room, a bathroom and a Turkish bath
- two further bedrooms, served by a dedicated bathroom.
State and finishing
The villa stands out for its elegant exterior finish, combining classic charm with the harmony of the surrounding landscape.
The refined white façades are embellished with architectural details such as relief cornices and painted wooden shutters, while the large arched windows and wrought iron balcony give the structure lightness and sophistication.
Inside, it features high-quality finishes that combine elegance and functionality. On the ground floor, the natural wood floors blend in with the neutral-coloured walls, creating bright and welcoming environments. Masonry arches delimit the spaces, while the large arched windows allow natural light to enter and offer a view of the surrounding landscape.
On the first floor, the sleeping area maintains the same stylistic harmony. The bedrooms have wooden floors and ceilings decorated with frescoes. The study/living room, also frescoed, is well lit thanks to the large windows.
The gallery area, with its classical banister and large work of art, connects the rooms on the first floor, contributing to the overall balance of the residence.
External areas
Villa White is surrounded by private land covering 2.8 hectares, with a beautiful garden of over 2,000 square metres, where attention has been paid to the smallest details, with geometric hedges, flower beds and ancient trees.
A relaxation area with wooden furniture completes the outdoor space, creating an ideal corner to enjoy the tranquillity and beauty of the property.
A swimming pool can be built on the land.
Use and potential uses
This property represents a perfect balance between privacy and comfort and is ideal both as a private residence and for generating income, by including it in the international weekly holiday rental market.
The large indoor and outdoor spaces, the high-quality finishings and the relaxing atmosphere make it a perfect destination for luxury stays, offering guests the opportunity to enjoy the beauty of the landscape, the comfort of an elegant residence and the proximity to cultural and food and wine itineraries, thanks to its location well connected to the main cities of art and Rome.
Details
- Property TypeVilla
- ConditionCompletely restored/Habitable
- Living area360 m²
- Bedrooms3
- Bathrooms3
- Land2.8 ha
- Energy Efficiency Rating221
- ReferenceVilla White - S2L7
Distance from:
Distances are calculated in a straight line
- Airports
- Public transport
- Highway exit29.9 km
- Hospital4.2 km - Pronto Soccorso Ospedale "Camillo de Lellis"
- Coast81.0 km
- Ski resort10.7 km
What’s around this property
- Shops
- Eating out
- Sports activities
- Schools
- Pharmacy< 100 m - Pharmacy - Farmacia Ruggeri
- Veterinary3.0 km - Veterinary - Ambulatorio veterinario
Information about Rieti
- Elevation405 m a.s.l.
- Total area206.46 km²
- LandformInland mountain
- Population45907
Contact Agent
Piazza della Vittoria 26, SPOLETO, Perugia
+39 0743 220122
What do you think of this advert’s quality?
Help us improve your Gate-away experience by giving a feedback about this advert.
Please, do not consider the property itself, but only the quality of how it is presented.


