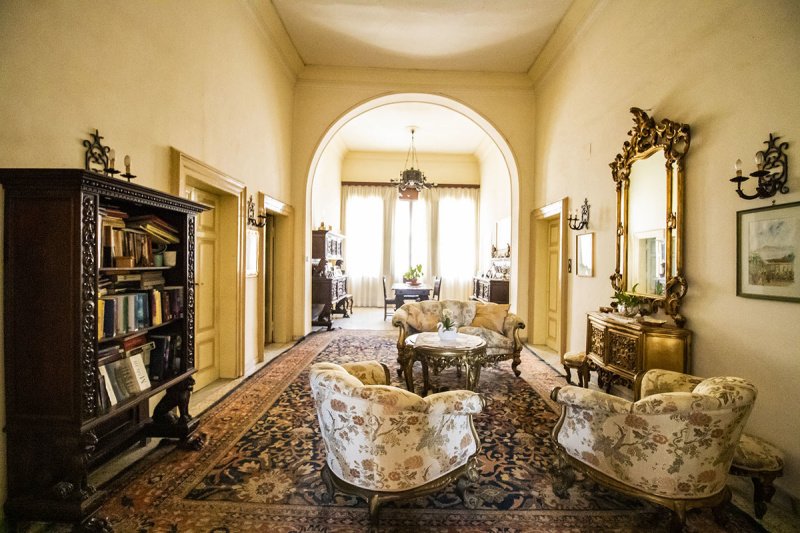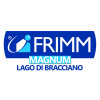400,000 €
3 bedrooms penthouse, 200 m² Bracciano, Rome (province) Lake Bracciano
Lake Bracciano
Main Features
terrace
cellar
Description
Palazzo Rosi on the outskirts of the town of Bracciano, splendid and fascinating building built between the end of the 1800s and the early 1900s for the homonymous Rosi family, under the bond of the Belle Arti who rightly recognized the historical and architectural value of the building as a whole, the Frimm Magnum is pleased to manage the sale of the attic of this important building. Thanks to the commitment of a group of architects and work carried out several times, the undisputed elegance and originality of the structure constitutes the welcome postcard for everyone who enters the town. Through a wrought iron gate with a particularly distinctive floral design, which allowed the entrance to the coaches at the time, there is access to a careful small square consisting of "Sampiestrini" and well-kept perimeter beds. The original door at the entrance leads to the entrance hall where there is a enough spacious storage room to allow bicycles to be stored. Climbing from an unusual staircase characterized by an architectural game that makes it elegant, you enter a large reception room surrounded by hundreds of windows overlooking the terrace on the same floor; a double living room with high ceilings and a solemn arch is the central part of the apartment which overlooks the doors of four bedrooms, two of which have original frescoes on the ceilings. Kitchenette with kitchenette with fireplace and a bathroom complete the rooms of which the house is divided. The undisputed and outside the common value certainly derives from the terrace for exclusive use on the top floor from which you can enjoy an exclusive panoramic view of the lake and the Castle up to Monte Soratte and the peaks of the Umbrian Apennines, impossible to understand through a simple word description. In the center of the terrace there is the typical turret that everyone goes through Bracciano will have had a chance to see that it rises up with its elegant solemnity that gives the entire building the sumptuous appearance it has. The property includes two deposits for water under the turret and a studio apartment on the first floor. Finally, on the right side of the square there is a room that allows access to a long underground gallery that was a refuge in time of war and in which there is a cellar of exclusive property. The architecture of the structure as a complex, the useful work of the Belle Arti through the hiking that could find its original color, all the centered windows, the high ceilings, the staircases with column stone balustrades, the stone sculptures and the sumptuous vases make the context absolutely unique and rare, preparing the property for multiple uses, both residential and receptive - tourist.
This text has been automatically translated.
Details
- Property TypePenthouse
- ConditionTo be restored
- Living area200 m²
- Bedrooms3
- Bathrooms1
- Terrace200 m²
- Energy Efficiency Rating
- ReferenceATTICO CON VISTA PANORAMICA
Distance from:
Distances are calculated in a straight line
- Airports
- Public transport
- Highway exit15.3 km
- Hospital530 m - Ospedale Padre Pio
- Coast18.1 km
- Ski resort75.0 km
What’s around this property
- Shops
- Eating out
- Sports activities
- Schools
- Pharmacy230 m - Pharmacy - Farmacia Morelli
- Veterinary570 m - Veterinary - Clinica Veterinaria
Information about Bracciano
- Elevation280 m a.s.l.
- Total area143.06 km²
- LandformInland hill
- Population18560
Contact Agent
Via Romana 28, Anguillara Sabazia, Roma
+39 06 99901489
What do you think of this advert’s quality?
Help us improve your Gate-away experience by giving a feedback about this advert.
Please, do not consider the property itself, but only the quality of how it is presented.


