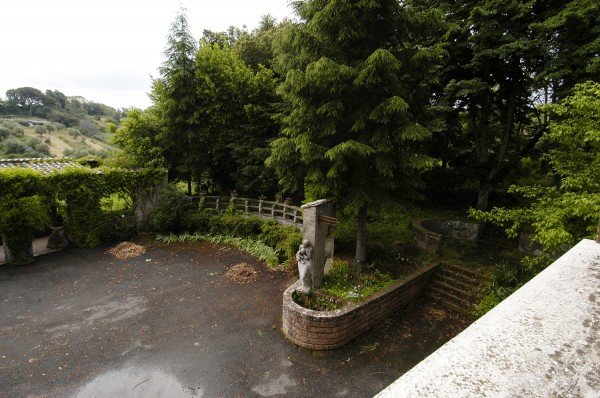1,490,000 €
6 bedrooms house, 700 m² Campagnano di Roma, Rome (province)
Main Features
garden
terrace
cellar
Description
The property is situated less than 30 km from Rome, at the entrance of an important residential area; it is located in a high position on the top of a hill oriented mainly to the East and to the South with wonderful panoramas on each side. The plot of land has a surface of more than 6100 sqm, that can be reached from the provincial road through a splendid uphill cypress-lined avenue; the road leads to the main courtyard of 660 sqm where there is the main house on the West side, a panoramic porch on the East and the big botanic garden of 3500 sqm on the South.
There is also a guest house with 2 apartments of about 70 sqm each. The area shows particular environmental and architectural qualities. It is suitable for a multipurpose destination such as events, exhibitions and as accomodation facility, both for the distance from the capital that is easily reachable and for the elements that compose it, from the main house to the garden, from the porches to the panoramic terraces. The wide underground floor is suitable to arrange all the rooms, like kitchens, storerooms, and services required for this activity, while the rooms on the ground floor can be used as reception, lounges and dining room.
The garden has a particular beauty and it is shaped on more levels with fountains and basins till the Southern boundary. On the east side there are terracing with a bush labyrinth, pergolas and votive chapels.
There is also a guest house with 2 apartments of about 70 sqm each. The area shows particular environmental and architectural qualities. It is suitable for a multipurpose destination such as events, exhibitions and as accomodation facility, both for the distance from the capital that is easily reachable and for the elements that compose it, from the main house to the garden, from the porches to the panoramic terraces. The wide underground floor is suitable to arrange all the rooms, like kitchens, storerooms, and services required for this activity, while the rooms on the ground floor can be used as reception, lounges and dining room.
The garden has a particular beauty and it is shaped on more levels with fountains and basins till the Southern boundary. On the east side there are terracing with a bush labyrinth, pergolas and votive chapels.
Details
- Property TypeHouse
- ConditionTo be restored
- Living area700 m²
- Bedrooms6
- Bathrooms3
- Garden6,000 m²
- Terrace60 m²
- Energy Efficiency RatingG
- Referencevendesi villa Campagnano di Roma
Distance from:
Distances are calculated in a straight line
- Airports
- Public transport
- Highway exit16.3 km
- Hospital9.5 km - Croce Rossa Morlupo
- Coast31.4 km
- Ski resort61.0 km
What’s around this property
- Shops
- Eating out
- Sports activities
- Schools
- Pharmacy6.4 km - Pharmacy - Farmacia
- Veterinary10.2 km - Veterinary - Ambulatorio veterinario Sabazia
Information about Campagnano di Roma
- Elevation270 m a.s.l.
- Total area46.94 km²
- LandformInland hill
- Population10990
Contact Owner
Private Owner
Assunta Servello
Via dei Dauni 2, Roma, Roma
3395720271
What do you think of this advert’s quality?
Help us improve your Gate-away experience by giving a feedback about this advert.
Please, do not consider the property itself, but only the quality of how it is presented.

