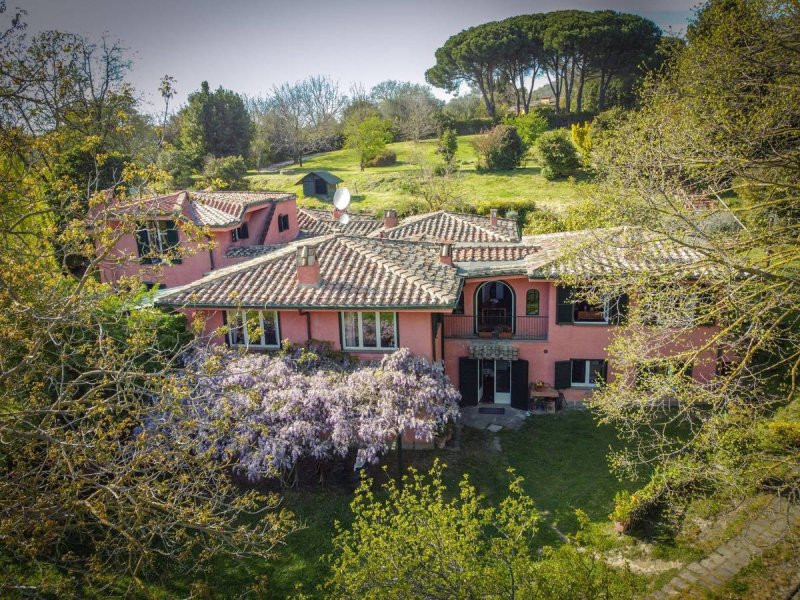R20,112,148 ZAR
(980,000 €)
9 bedrooms villa, 679 m² Campagnano di Roma, Rome (province)
Main Features
pool
Description
In the municipality of Campagnano di Roma, in the magic setting of the Valle del Sorbo, where nature and quietness reign living together with centuries-old art and history, Coldwell Banker is proud to offer for sale a magnificent country property consisting of a splendid villa south facing with swimming pool and its 180 sqm Annex, both immersed in a luxuriant park of thousand colors shades and perfumes.
The villa was built in the mid-1970s and extends on a surface of 450 sqm.
On the main level, it has a large living room with fireplace, dining area, large study room, a spacious kitchen also with fireplace and 4 bedrooms, each with en suite bathroom.
On the lower level there is an apartment with independent entrance which is currently used by the domestic staff. It consists of two bedrooms, one bathroom, kitchen and laundry room.
The floor is completed by a large storage room and a cellar.
A few meters away from the main villa, the large annex extending all on a single level, which was built in the year 2000. It actually is a second independent villa with its own access to the main road. It consists of a living room, a dining area, a kitchen, 3 bedrooms with their own bathroom, a large built-in wardrobe and a splendid patio overlooking the panoramic garden. In addition to being the ideal place to welcome guests, while maintaining the utmost privacy, at the same time, this outbuilding is suitable for multiple uses like hobbies, professions and remote work surrounded by peace and tranquillity.
The entire property is set in a breathtaking panoramic position and it consists of approximately 2 hectares of land with a panoramic swimming pool, two car parks and a horse riding area.
The beautiful location is certainly the main feature of this property, especially for those who love country life but want to keep close to the city.
In fact, the villa is only 20 minutes by car from the north area of Rome and about 45 minutes from both Fiumicino and Ciampino airports. The property is also in the proximity to prestigious international schools such as St George's, Northland International and Saint Dominique, all of them from 10 to 20 minutes away.
The villa was built in the mid-1970s and extends on a surface of 450 sqm.
On the main level, it has a large living room with fireplace, dining area, large study room, a spacious kitchen also with fireplace and 4 bedrooms, each with en suite bathroom.
On the lower level there is an apartment with independent entrance which is currently used by the domestic staff. It consists of two bedrooms, one bathroom, kitchen and laundry room.
The floor is completed by a large storage room and a cellar.
A few meters away from the main villa, the large annex extending all on a single level, which was built in the year 2000. It actually is a second independent villa with its own access to the main road. It consists of a living room, a dining area, a kitchen, 3 bedrooms with their own bathroom, a large built-in wardrobe and a splendid patio overlooking the panoramic garden. In addition to being the ideal place to welcome guests, while maintaining the utmost privacy, at the same time, this outbuilding is suitable for multiple uses like hobbies, professions and remote work surrounded by peace and tranquillity.
The entire property is set in a breathtaking panoramic position and it consists of approximately 2 hectares of land with a panoramic swimming pool, two car parks and a horse riding area.
The beautiful location is certainly the main feature of this property, especially for those who love country life but want to keep close to the city.
In fact, the villa is only 20 minutes by car from the north area of Rome and about 45 minutes from both Fiumicino and Ciampino airports. The property is also in the proximity to prestigious international schools such as St George's, Northland International and Saint Dominique, all of them from 10 to 20 minutes away.
Details
- Property TypeVilla
- ConditionCompletely restored/Habitable
- Living area679 m²
- Bedrooms9
- Bathrooms8
- Land2.2 ha
- Energy Efficiency RatingKWh/mq 380.70
- ReferenceCBI118-1844-301496
Distance from:
Distances are calculated in a straight line
- Airports
- Public transport
- Highway exit15.1 km
- Hospital9.6 km - Croce Rossa Morlupo
- Coast29.8 km
- Ski resort61.7 km
What’s around this property
- Shops
- Eating out
- Sports activities
- Schools
- Pharmacy3.7 km - Pharmacy - Farmacia
- Veterinary7.2 km - Veterinary - Clinica veterinaria Volpini
Information about Campagnano di Roma
- Elevation270 m a.s.l.
- Total area46.94 km²
- LandformInland hill
- Population10990
What do you think of this advert’s quality?
Help us improve your Gate-away experience by giving a feedback about this advert.
Please, do not consider the property itself, but only the quality of how it is presented.


