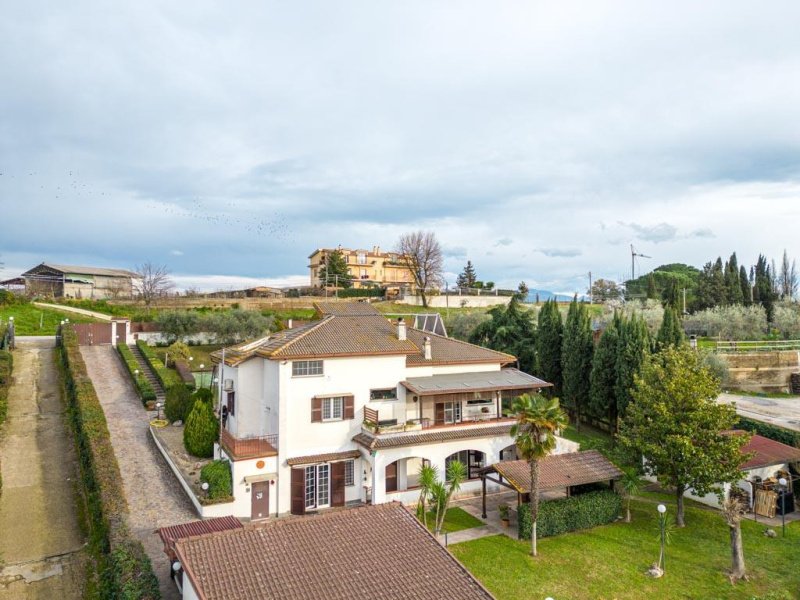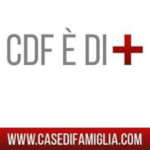$660,240 CAD
(450,000 €)
4 bedrooms villa, 400 m² Capena, Rome (province)
Main Features
garden
garage
cellar
Description
HUT (RM)
Space! : perfect villa in the luxury of large spaces
We called this villa "Space"!
"It is not that we live because we built. But we build and we built because we live ". With this inspiration of the philosopher Heidegger, taken up from the chapter "Built to live think", drawn from "Wistles and speeches", I introduce my point of view on this property which is mainly connected to the great availability of space from which the house of me today renamed!
The real luxury is space
The building dates back to 1991 and is in perfect condition; it is modern but thankfully not current. The last buildings of this category, in fact, due to the costs of materials and work, you can no longer allow the luxury of such ample space. "Lving appears to us in all its size when we think that in living there is the being of man, understood as the residence of the mortals on the ground. It still reminds us of Heidegger!
Description of the property
Reinforced concrete villa divided as follows:
- Ground floor: entrance, double living room and kitchen both with access to two porches, bathroom, study and double bedroom with private bathroom.
- First floor: two bedrooms with private bathroom and balcony, utility room and attic.
- Basement floor: technical room with laundry room, gym with shower and bathtub, large living room with kitchenette, bedroom and bathroom.
Ground floor and first floor are connected while the basement is independent. The villa is served by municipal water supply and sewer. The heating is LPG, solar panels and there is a sophisticated alarm system.
Access to the property is via an electric and pedestrian gate, the garden is cared for and with ornamental plants, hedges and olive trees, double garage, wooden gazebo, wood-burning oven and independent outbuilding but adjacent to the villa. In addition to the garden, there is an olive grove in production and 10000 square meters of arable land.
Infrastructure and services
Castelnuovo motorway exit at 8 km; SS Hospital. Gonfalone di Monterotondo at 13 km; Monterotondo train station at 10 km; Station First Porta at 18 km; Brave center at 2 km.
400 sqm (including dwelling 340 sqm + gym and laundry room 55 sqm) + garage 32 sqm + garden + olive grove + land of 10,000 sqm
IMPORTANT:
LAW THE NOTE ON THE INFORMATION PUBLISHED BY HOUSE OF FAMILY
Space! : perfect villa in the luxury of large spaces
We called this villa "Space"!
"It is not that we live because we built. But we build and we built because we live ". With this inspiration of the philosopher Heidegger, taken up from the chapter "Built to live think", drawn from "Wistles and speeches", I introduce my point of view on this property which is mainly connected to the great availability of space from which the house of me today renamed!
The real luxury is space
The building dates back to 1991 and is in perfect condition; it is modern but thankfully not current. The last buildings of this category, in fact, due to the costs of materials and work, you can no longer allow the luxury of such ample space. "Lving appears to us in all its size when we think that in living there is the being of man, understood as the residence of the mortals on the ground. It still reminds us of Heidegger!
Description of the property
Reinforced concrete villa divided as follows:
- Ground floor: entrance, double living room and kitchen both with access to two porches, bathroom, study and double bedroom with private bathroom.
- First floor: two bedrooms with private bathroom and balcony, utility room and attic.
- Basement floor: technical room with laundry room, gym with shower and bathtub, large living room with kitchenette, bedroom and bathroom.
Ground floor and first floor are connected while the basement is independent. The villa is served by municipal water supply and sewer. The heating is LPG, solar panels and there is a sophisticated alarm system.
Access to the property is via an electric and pedestrian gate, the garden is cared for and with ornamental plants, hedges and olive trees, double garage, wooden gazebo, wood-burning oven and independent outbuilding but adjacent to the villa. In addition to the garden, there is an olive grove in production and 10000 square meters of arable land.
Infrastructure and services
Castelnuovo motorway exit at 8 km; SS Hospital. Gonfalone di Monterotondo at 13 km; Monterotondo train station at 10 km; Station First Porta at 18 km; Brave center at 2 km.
400 sqm (including dwelling 340 sqm + gym and laundry room 55 sqm) + garage 32 sqm + garden + olive grove + land of 10,000 sqm
IMPORTANT:
LAW THE NOTE ON THE INFORMATION PUBLISHED BY HOUSE OF FAMILY
This text has been automatically translated.
Details
- Property TypeVilla
- ConditionCompletely restored/Habitable
- Living area400 m²
- Bedrooms4
- Bathrooms5
- Land1 ha
- Energy Efficiency Rating124,16
- ReferenceCAPENA-227-65-N
Distance from:
Distances are calculated in a straight line
- Airports
- Public transport
- Highway exit3.6 km
- Hospital5.8 km - Croce Rossa Morlupo
- Coast41.4 km
- Ski resort50.5 km
What’s around this property
- Shops
- Eating out
- Sports activities
- Schools
- Pharmacy2.6 km - Pharmacy - Farmacia Comunale
- Veterinary15.6 km - Veterinary - Ambulatorio Veterinario Labaro
Information about Capena
- Elevation160 m a.s.l.
- Total area29.51 km²
- LandformInland hill
- Population10695
Map
The property is located on the marked street/road.
The advertiser did not provide the exact address of this property, but only the street/road.
Google Satellite View©Google Street View©
Contact Agent
Via degli Ulivi, 1, Poggio Moiano, Rieti
+39 346 9743426
What do you think of this advert’s quality?
Help us improve your Gate-away experience by giving a feedback about this advert.
Please, do not consider the property itself, but only the quality of how it is presented.


