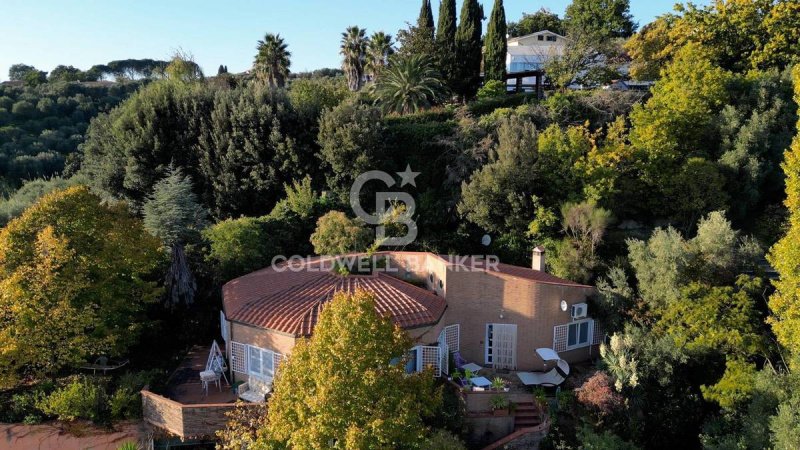387,000 €
4 bedrooms villa, 220 m² Capena, Rome (province)
Main Features
garden
terrace
Description
In the immediate vicinity of Rome, in a residential context, we are pleased to present an extraordinary real estate opportunity a one-of-a-kind Villa in Capena il Nautilus.
In Villa Nautilus construction materials and construction technologies were used to reduce the pollution factor within the domestic walls, built on an area with a medium slope the basement has the north part below ground. To avoid humidity, the ground floor was protected by an insulated cavity that thanks to the contact with the ground is very cool and dry in summer and at room temperature in winter.
The Villa's peculiarity is its spiral shape that breaks the traditional patterns of the classic house, the lack of regular dimensions causes the loss of the concept of width and length.
The ground floor consists of a double living room with exposed beams, a kitchen, 4 bedrooms, 2 of which with access to the panoramic external terrace, 2 bathrooms and a study. A peculiarity is the presence of an internal garden that guarantees natural light to the corridor.
Through a staircase you enter the lower floor, from which you can access independently from the outside, where we currently find 2 large rooms currently used as a study, living room, a bathroom, the cellar and the cavity.
Completes the property 1 hectare of land with 70 olive trees.
The property is in good condition and offers the possibility of living in a quiet and private environment, surrounded by nature.
An ideal solution for those who want a spacious and comfortable home, with all the services and conveniences within easy reach.
In Villa Nautilus construction materials and construction technologies were used to reduce the pollution factor within the domestic walls, built on an area with a medium slope the basement has the north part below ground. To avoid humidity, the ground floor was protected by an insulated cavity that thanks to the contact with the ground is very cool and dry in summer and at room temperature in winter.
The Villa's peculiarity is its spiral shape that breaks the traditional patterns of the classic house, the lack of regular dimensions causes the loss of the concept of width and length.
The ground floor consists of a double living room with exposed beams, a kitchen, 4 bedrooms, 2 of which with access to the panoramic external terrace, 2 bathrooms and a study. A peculiarity is the presence of an internal garden that guarantees natural light to the corridor.
Through a staircase you enter the lower floor, from which you can access independently from the outside, where we currently find 2 large rooms currently used as a study, living room, a bathroom, the cellar and the cavity.
Completes the property 1 hectare of land with 70 olive trees.
The property is in good condition and offers the possibility of living in a quiet and private environment, surrounded by nature.
An ideal solution for those who want a spacious and comfortable home, with all the services and conveniences within easy reach.
Details
- Property TypeVilla
- ConditionCompletely restored/Habitable
- Living area220 m²
- Bedrooms4
- Bathrooms3
- Land1 ha
- Garden1,000 m²
- Energy Efficiency Rating
- ReferenceCBI118-1960-301813
Distance from:
Distances are calculated in a straight line
- Airports
- Public transport
- Highway exit5.1 km
- Hospital4.0 km - Croce Rossa Morlupo
- Coast42.3 km
- Ski resort49.2 km
What’s around this property
- Shops
- Eating out
- Sports activities
- Schools
- Pharmacy3.0 km - Pharmacy - Farmacia Comunale
- Veterinary4.1 km - Veterinary - Fiano VET
Information about Capena
- Elevation160 m a.s.l.
- Total area29.51 km²
- LandformInland hill
- Population10695
What do you think of this advert’s quality?
Help us improve your Gate-away experience by giving a feedback about this advert.
Please, do not consider the property itself, but only the quality of how it is presented.


