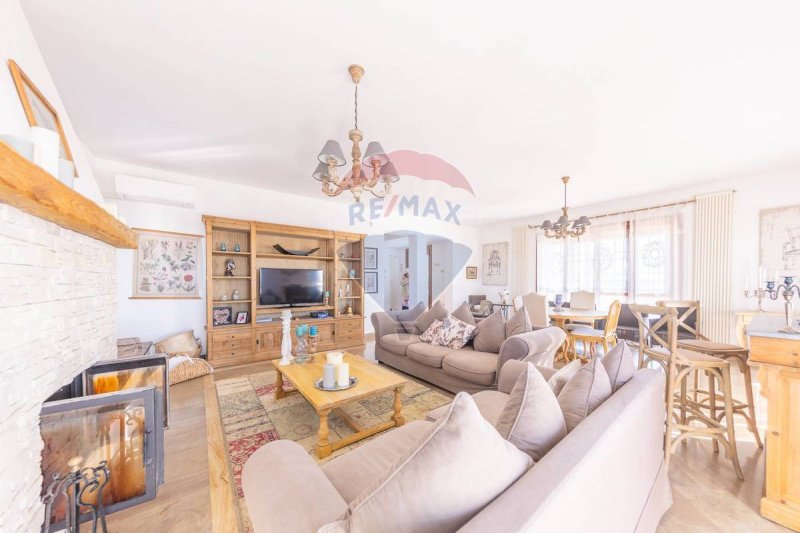9,397,962 kr DKK
(1,260,000 €)
5 bedrooms farmhouse, 630 m² Fiumicino, Rome (province)
Main Features
garden
pool
terrace
Description
In Rome, more precisely in Palidoro, we offer for sale a prestigious farmhouse in a panoramic position, already started as a guesthouse and income generator.
The property, about 630 square meters on 3 levels, is surrounded by a land of 65,000 square meters and reached via a charming avenue of cypresses and olive trees.
Ground Floor:
. Main entrance with external staircase.
. Large living room with fireplace and air conditioner.
. Dining room used as a breakfast room with air conditioner.
. Rustic kitchen with central peninsula, pizza oven and barbecue.
. Bathroom.
. Reception / office and utility room.
. External portico of about 80 square meters with barbecue.
First floor:
. Four bedrooms with exposed wooden roof, private bathroom with shower, air conditioner and panoramic balconies.
. Laundry / storage room.
. turret / Lucernium with wooden staircase and 360 ° view, from Terminillo to the sea of Passoscuro.
Basement:
. Space of 360 square meters prepared for restaurant, with large kitchen, three bathrooms and boiler room.
. Technical systems, solar panels with 600 liters storage, and pizza oven.
. Direct access to the first floor via an internal staircase.
External:
. Swimming pool of 100 sqm with Jacuzzi for 12 people.
. Technical room and storage (20 sqm).
. Large parking area and shed for storage use.
Additional units (250 sq.m in total):
1. Dependance (60 sqm): Independent detached house completed.
2. Second building (80 sqm): Three independent bedrooms with bathroom, kitchenette, outdoor porch and air conditioners (completed).
3. Third building (120 sq.m): Five bedrooms with bathroom, kitchenette, porch and air conditioners (to be completed).
4. Storage (22 sqm).
Agricultural land:
. Total area of 65,000 sq.m.
. 200 olive trees, 40 fruit trees, 4,000 square meters of vegetable garden.
. Wooden structures: three stables for courtyard animals and one for horses with paddock of 3,000 square meters.
. Project for padel field being approved.
Included equipment:
Tractor with milling machine, shredder and shovel with excavator.
Just 5 km from the sea, 3 km from Via Aurelia, 15 km from Bracciano, 5 km from Torreinpietra station, 30 minutes from Fiumicino airport and 25 minutes from Civitavecchia.
A unique opportunity for those who want to invest in an accommodation property surrounded by nature, but a stone's throw from the main roads and the sea.
The property, about 630 square meters on 3 levels, is surrounded by a land of 65,000 square meters and reached via a charming avenue of cypresses and olive trees.
Ground Floor:
. Main entrance with external staircase.
. Large living room with fireplace and air conditioner.
. Dining room used as a breakfast room with air conditioner.
. Rustic kitchen with central peninsula, pizza oven and barbecue.
. Bathroom.
. Reception / office and utility room.
. External portico of about 80 square meters with barbecue.
First floor:
. Four bedrooms with exposed wooden roof, private bathroom with shower, air conditioner and panoramic balconies.
. Laundry / storage room.
. turret / Lucernium with wooden staircase and 360 ° view, from Terminillo to the sea of Passoscuro.
Basement:
. Space of 360 square meters prepared for restaurant, with large kitchen, three bathrooms and boiler room.
. Technical systems, solar panels with 600 liters storage, and pizza oven.
. Direct access to the first floor via an internal staircase.
External:
. Swimming pool of 100 sqm with Jacuzzi for 12 people.
. Technical room and storage (20 sqm).
. Large parking area and shed for storage use.
Additional units (250 sq.m in total):
1. Dependance (60 sqm): Independent detached house completed.
2. Second building (80 sqm): Three independent bedrooms with bathroom, kitchenette, outdoor porch and air conditioners (completed).
3. Third building (120 sq.m): Five bedrooms with bathroom, kitchenette, porch and air conditioners (to be completed).
4. Storage (22 sqm).
Agricultural land:
. Total area of 65,000 sq.m.
. 200 olive trees, 40 fruit trees, 4,000 square meters of vegetable garden.
. Wooden structures: three stables for courtyard animals and one for horses with paddock of 3,000 square meters.
. Project for padel field being approved.
Included equipment:
Tractor with milling machine, shredder and shovel with excavator.
Just 5 km from the sea, 3 km from Via Aurelia, 15 km from Bracciano, 5 km from Torreinpietra station, 30 minutes from Fiumicino airport and 25 minutes from Civitavecchia.
A unique opportunity for those who want to invest in an accommodation property surrounded by nature, but a stone's throw from the main roads and the sea.
This text has been automatically translated.
Details
- Property TypeFarmhouse
- ConditionCompletely restored/Habitable
- Living area630 m²
- Bedrooms5
- Bathrooms7
- Land6.5 ha
- Energy Efficiency Rating
- Reference37261057-7
Distance from:
Distances are calculated in a straight line
- Airports
- Public transport
- Highway exit4.3 km
- Hospital5.7 km - Ospedale Pediatrico Bambino Gesù
- Coast6.0 km
- Ski resort65.6 km
What’s around this property
- Shops
- Eating out
- Sports activities
- Schools
- Pharmacy2.7 km - Pharmacy - Farmacia Cavallini Dr.ssa M. Teresa
- Veterinary5.8 km - Veterinary
Information about Fiumicino
- Elevation1 m a.s.l.
- Total area213.89 km²
- LandformFlatland
- Population79995
What do you think of this advert’s quality?
Help us improve your Gate-away experience by giving a feedback about this advert.
Please, do not consider the property itself, but only the quality of how it is presented.


