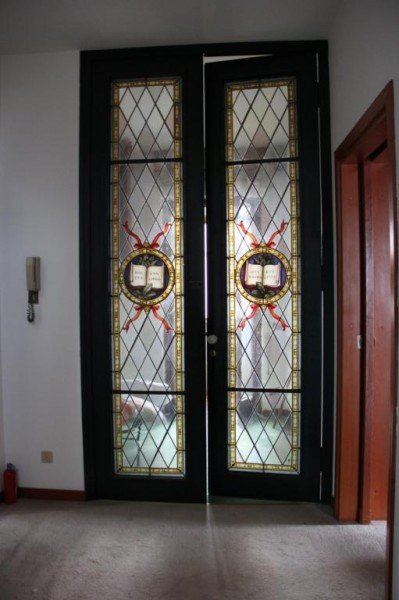Negotiable
$1,393,840 CAD
(950,000 €)
7 bedrooms villa, 396 m² Fiumicino, Rome (province)
Main Features
garden
pool
terrace
garage
Description
The property, for sale in FREGENE, Rome, Lazio, is set over 3 floors, and measures over 400 square meters overall. The property would be ideal as a primary or second home, but equally could be an excellent investment income, having been recently redesigned for B&B use with ensuite or private bathrooms for all bedrooms.
Ground floor: living room with bar area, dining room, kitchen, pantry/laundry room, bathroom. A stairway leads from the living room to the upper floors.
First floor: hallway, master bedroom with ensuite bathroom, balcony with sea views and walk-in closet. Two further bedrooms (one with balcony overlooking the garden) bathroom and fitted wardrobes.
Second floor: hallway, 3 bedrooms (one with sea views) each with its own ensuite bathroom and additionally a storage room with small skylight window.
Adjacent to the villa is a self-contained outbuilding with living room, kitchenette, bedroom and bathroom. The property includes a garden of c. 1000 sqm with some fruit trees, automatic irrigation, lighting, garage for two cars (about to be rebuilt anew) and additional outdoor parking spaces.
There are also 2 wooden tools/bike sheds in the garden, a terrace with a brick grill and wood-burning oven and a small heated swimming pool with a detachable cover with a Jacuzzi and separate shower.
Energy classification and performance index: request in progress.
NO AGENCY FEES FOR BUYERS
Ground floor: living room with bar area, dining room, kitchen, pantry/laundry room, bathroom. A stairway leads from the living room to the upper floors.
First floor: hallway, master bedroom with ensuite bathroom, balcony with sea views and walk-in closet. Two further bedrooms (one with balcony overlooking the garden) bathroom and fitted wardrobes.
Second floor: hallway, 3 bedrooms (one with sea views) each with its own ensuite bathroom and additionally a storage room with small skylight window.
Adjacent to the villa is a self-contained outbuilding with living room, kitchenette, bedroom and bathroom. The property includes a garden of c. 1000 sqm with some fruit trees, automatic irrigation, lighting, garage for two cars (about to be rebuilt anew) and additional outdoor parking spaces.
There are also 2 wooden tools/bike sheds in the garden, a terrace with a brick grill and wood-burning oven and a small heated swimming pool with a detachable cover with a Jacuzzi and separate shower.
Energy classification and performance index: request in progress.
NO AGENCY FEES FOR BUYERS
Details
- Property TypeVilla
- ConditionPartially restored
- Living area396 m²
- Bedrooms7
- Bathrooms7
- Land1,000 m²
- Garden850 m²
- Terrace50 m²
- Energy Efficiency Rating
- ReferenceGrande villa a Fregene
Distance from:
Distances are calculated in a straight line
- Airports
- Public transport
- Highway exit5.0 km - Viale Rospigliosi
- Hospital1.7 km - Punto di Primo Soccorso (estivo)
- Coast470 m
- Ski resort93.1 km
What’s around this property
- Shops
- Eating out
- Sports activities
- Schools
- Pharmacy480 m - Pharmacy
- Veterinary11.8 km - Veterinary
Information about Fiumicino
- Elevation1 m a.s.l.
- Total area213.89 km²
- LandformFlatland
- Population79995
Contact Owner
Private Owner
Marco Carnovale
, ,
+447717312721
What do you think of this advert’s quality?
Help us improve your Gate-away experience by giving a feedback about this advert.
Please, do not consider the property itself, but only the quality of how it is presented.

