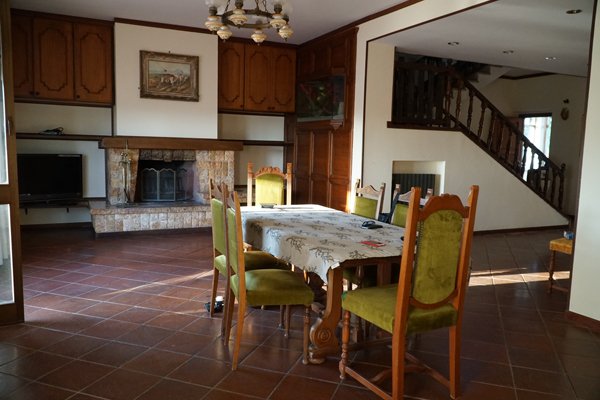POA
7 bedrooms villa, 600 m² Fonte Nuova, Rome (province)
Main Features
garden
terrace
garage
cellar
Description
Single-family villa with 360 degree breathtaking views of the surrounding countryside and Rome (from the terraces you can see the Vatican) on 4 levels above ground, consisting of double living room with fireplace and aquarium, large wooden kitchen and masonry with island and wood-burning oven, 6 bedrooms, 3 bathrooms plus bathroom and another shower room only,
180 sqm of splendid wooden attic terraces and terrace with bathroom and terrace, fitted wardrobes throughout the building, air conditioning, railings on the ground floor, garage (completely above ground, overlooking the garden) of 110 sqm with porch and bathroom, hobby room with fireplace, wine cellar, boiler room, caretaker room consisting of bedroom, kitchenette and bathroom, plus another stacked room c2, water reserves, well, outdoor aquarium, outdoor masonry oven for pizzerias, with grill, barbecue and sink and masonry table, built-in chicken (2 rooms) regularly stacked, courtyard of 6,000 sqm with beautiful olive trees, fruit trees and various plants. there is a well and sewage system.
the property is suitable for 3 or 4 families, which can also be used as a bed &
breakfast, or restaurant, suitable for events such as weddings, communions, etc., excellent as a school or as a community for elderly accommodation.
documents in compliance and compliance with safety standards. mortgage liquidity in being twenty years old fixed rate (around 2.45) paid 5 years monthly rate Euro 1,712.
work to be done: replacement of fixtures and shutters, electrical system and boiler (but they are working) but you can choose for photovoltaic with many advantageous offers.
polishing of the terracotta that is located throughout the villa and comes directly from the Veneto, and preparation of some parts of the external plasters.
All services about 1 km away, very close to the golf club of the designer Laura Biagiotti.
180 sqm of splendid wooden attic terraces and terrace with bathroom and terrace, fitted wardrobes throughout the building, air conditioning, railings on the ground floor, garage (completely above ground, overlooking the garden) of 110 sqm with porch and bathroom, hobby room with fireplace, wine cellar, boiler room, caretaker room consisting of bedroom, kitchenette and bathroom, plus another stacked room c2, water reserves, well, outdoor aquarium, outdoor masonry oven for pizzerias, with grill, barbecue and sink and masonry table, built-in chicken (2 rooms) regularly stacked, courtyard of 6,000 sqm with beautiful olive trees, fruit trees and various plants. there is a well and sewage system.
the property is suitable for 3 or 4 families, which can also be used as a bed &
breakfast, or restaurant, suitable for events such as weddings, communions, etc., excellent as a school or as a community for elderly accommodation.
documents in compliance and compliance with safety standards. mortgage liquidity in being twenty years old fixed rate (around 2.45) paid 5 years monthly rate Euro 1,712.
work to be done: replacement of fixtures and shutters, electrical system and boiler (but they are working) but you can choose for photovoltaic with many advantageous offers.
polishing of the terracotta that is located throughout the villa and comes directly from the Veneto, and preparation of some parts of the external plasters.
All services about 1 km away, very close to the golf club of the designer Laura Biagiotti.
This text has been automatically translated.
Details
- Property TypeVilla
- ConditionPartially restored
- Living area600 m²
- Bedrooms7
- Bathrooms8
- Garden6,000 m²
- Terrace180 m²
- Energy Efficiency Rating
- ReferenceKRISTA
Distance from:
Distances are calculated in a straight line
Distances are calculated from the center of the city.
The exact location of this property was not specified by the advertiser.
- Airports
- Public transport
7.6 km - Train Station - Monterotondo
- Hospital4.1 km - Casa Di Cura Villa Tiberia
- Coast40.0 km
- Ski resort40.6 km
Information about Fonte Nuova
- Elevation130 m a.s.l.
- Total area19.94 km²
- LandformInland hill
- Population32139
Map
The property is located within the highlighted Municipality.
The advertiser has chosen not to show the exact location of this property.
Google Satellite View©
Contact Owner
Private Owner
Cristiana Innocenzi
Via di Santa Lucia 222, Fonte Nuova, Roma
3396006780
What do you think of this advert’s quality?
Help us improve your Gate-away experience by giving a feedback about this advert.
Please, do not consider the property itself, but only the quality of how it is presented.

