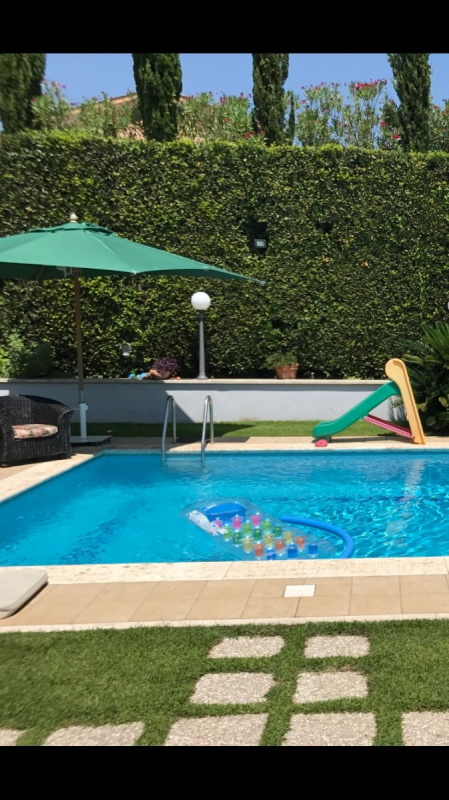POA
5 bedrooms house, 500 m² Genzano di Roma, Rome (province)
Main Features
garden
pool
terrace
garage
cellar
Description
Villa in Genzano di Roma (Rome). Majestic impressive villa of about 500 sqm in a well-fenced park of 1700 sqm with centuries-old olive trees, fruit trees and precious decorative plants. The garden is provided with an atuomatic irrigation system and all the external surfaces are monitored by security cameras, intercom with cameras and anti-theft device with perimeter sensors.
In the highest zone of the park there is the rectangular swimming pool of 100 sqm with an adjacent panoramic terrace and gazebo.
The building refers to an unusual and characteristic architectural style: a combination of neo-liberty and neoclassical style with the aspect of the American villa of the end of the nineteenth century.
It stands out from the other buildings both for its greatness and for the attention to the decorative details: stone frames for doors and windows, refined smooth corners; on top there is a moulding that refinishes the entire perimeter; the main entrance is crearly underlined by an amazing staircase that gives a great architectural effect and leads to a porch covered by a semi-circular balcony. The cohesion between the inside and the outside of the property is highlighted by two Doric columns in the porch that you can find also inside. The property laid out over a raised ground floor and a first floor with other rooms on the underground floor. These rooms include a garage, a technical room and a refined cave used as vintage cellar.
Recently there was a division of the property that led to the creation of two apartments:
the first apartment comprises a huge prestigious entrance, a double lounge/living room with a marble fireplace, eat-in kitchen with direct access to the patio, bathroom; on the first floor there are three large bedrooms, two bathrooms, balcony and a big panoramic terrace with view on the sea, the Ponza island and Circeo.
The second apartment is composed of a lounge with fireplace, an eat-in kitchen, two wide bedrooms, two bathrooms and a Winter garden.
The fencing wall is particularly well-refined and enriched with a tall hedge, that is an elegant barrier with various plants between the villa and the public sidewalk.
In the highest zone of the park there is the rectangular swimming pool of 100 sqm with an adjacent panoramic terrace and gazebo.
The building refers to an unusual and characteristic architectural style: a combination of neo-liberty and neoclassical style with the aspect of the American villa of the end of the nineteenth century.
It stands out from the other buildings both for its greatness and for the attention to the decorative details: stone frames for doors and windows, refined smooth corners; on top there is a moulding that refinishes the entire perimeter; the main entrance is crearly underlined by an amazing staircase that gives a great architectural effect and leads to a porch covered by a semi-circular balcony. The cohesion between the inside and the outside of the property is highlighted by two Doric columns in the porch that you can find also inside. The property laid out over a raised ground floor and a first floor with other rooms on the underground floor. These rooms include a garage, a technical room and a refined cave used as vintage cellar.
Recently there was a division of the property that led to the creation of two apartments:
the first apartment comprises a huge prestigious entrance, a double lounge/living room with a marble fireplace, eat-in kitchen with direct access to the patio, bathroom; on the first floor there are three large bedrooms, two bathrooms, balcony and a big panoramic terrace with view on the sea, the Ponza island and Circeo.
The second apartment is composed of a lounge with fireplace, an eat-in kitchen, two wide bedrooms, two bathrooms and a Winter garden.
The fencing wall is particularly well-refined and enriched with a tall hedge, that is an elegant barrier with various plants between the villa and the public sidewalk.
Details
- Property TypeHouse
- ConditionNew
- Living area500 m²
- Bedrooms5
- Bathrooms5
- Garden1,700 m²
- Terrace50 m²
- Energy Efficiency Rating175 kWh/m² anno
- ReferenceSplendida Dimora Castelli Romani
Distance from:
Distances are calculated in a straight line
Distances are calculated from the center of the city.
The exact location of this property was not specified by the advertiser.
- Airports
- Public transport
3.1 km - Train Station - Albano Laziale
- Hospital670 m - Villa Von Siebenthal
- Coast20.7 km
- Ski resort55.0 km
Information about Genzano di Roma
- Elevation435 m a.s.l.
- Total area17.9 km²
- LandformCoastal hill
- Population23221
Map
The property is located within the highlighted Municipality.
The advertiser has chosen not to show the exact location of this property.
Google Satellite View©
Contact Owner
Private Owner
Paolo Mercuri
via achille grandi 61, Genzano Di Roma, Roma
3202158134
What do you think of this advert’s quality?
Help us improve your Gate-away experience by giving a feedback about this advert.
Please, do not consider the property itself, but only the quality of how it is presented.

