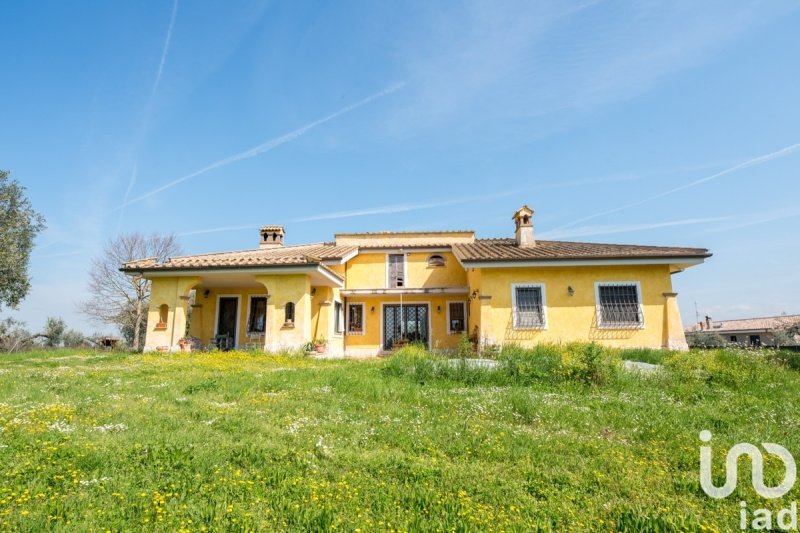$412,224
(380,000 €)
3 bedrooms villa, 254 m² Montelibretti, Rome (province) sabina
sabina
Main Features
garden
Description
In the heart of the hills of the Tevere valley, in the countryside of Montelibretti, in a dominant hilly position, with a 360 ° panoramic view, it offers a magnificent single-family villa, on one level of about 250 square meters, plus basement, surrounded by an enchanting land of about 7,000 square meters. characterized by olive trees and a variety of garden plants with cared for and wisely planted spaces.
The large garden surrounds the villa on all four sides ensuring maximum privacy and independence, creating an atmosphere of serenity and tranquility where you can enjoy pleasant moments outdoors, organize lunches and dinners on the patio or relaxing in the sun in the spacious green area.
Ideal solution as a main private residence, for those looking for a private setting surrounded by greenery, outside the hustle and bustle of the city but well connected to it, or as an accommodation facility.
Its location, in the immediate vicinity (5 minutes) of the Pianabella train station, with connections from and to Rome every 15 minutes, as well as from the SS4 Salaria ( bus connections with urban and extra-urban services), allows you to reach the capital in about 30 minutes ( Tiburtina station).
In just 10 minutes, you can reach the nearby Monterotondo and Passo Corese, rich in all the main services.
With the SAP shuttle, from Pianabella station, in a few minutes, you can reach the famous Terme Sabine di Cretone, surrounded by greenery of the surrounding nature where you can enjoy a unique opportunity for recreation and relaxation at the foot of a luxuriant forest.
You reach the property via a large entrance avenue and, through a lovely portico, you enter the house itself. The villa is characterized by a warm and welcoming style. Entering, there is a very bright representative environment, which leads directly to the large double living room with fireplace, which leads to the eat-in kitchen. Through a large hallway, you reach the sleeping area consisting of: three bedrooms, two bathrooms, both with windows, one with bath and one with shower.
Thanks to the large windows, all rooms are very bright.
The floors, the fixtures, the fine finishes contribute to making the solution unique.
The property includes a large basement room of about 180 square meters. with both driveway and external covered staircase.
The basement offers a versatile space that can be adapted to any need.
The property is prestigious, where space, the large garden and privacy represent a distinctive feature.
For info contact n.3314802403
This text has been automatically translated.
Details
- Property TypeVilla
- ConditionCompletely restored/Habitable
- Living area254 m²
- Bedrooms3
- Bathrooms2
- Energy Efficiency Rating
- Reference1878-15053
Distance from:
Distances are calculated in a straight line
- Airports
- Public transport
- Highway exit5.3 km
- Hospital7.3 km - Ospedale "SS Gonfalone"
- Coast47.7 km
- Ski resort45.3 km
What’s around this property
- Shops
- Eating out
- Sports activities
- Schools
- Pharmacy5.0 km - Pharmacy - Parafarmacia Punto Farma
- Veterinary3.9 km - Veterinary - Ospedale veterinario militare
Information about Montelibretti
- Elevation232 m a.s.l.
- Total area45.43 km²
- LandformInland hill
- Population5107
What do you think of this advert’s quality?
Help us improve your Gate-away experience by giving a feedback about this advert.
Please, do not consider the property itself, but only the quality of how it is presented.


