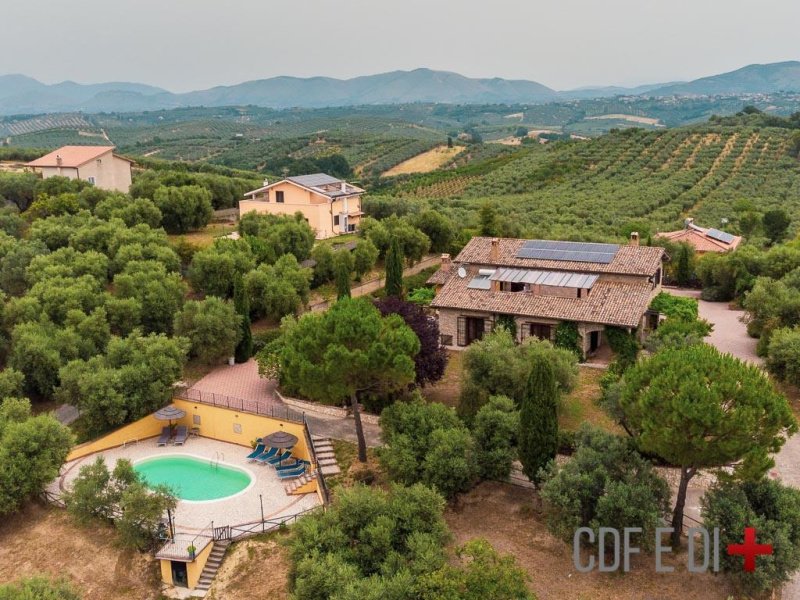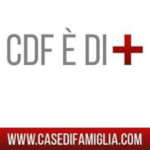690,000 €
6 bedrooms farmhouse, 354 m² Moricone, Rome (province) sabina
sabina
Main Features
pool
terrace
Description
Moricone
Recently built stone farmhouse with swimming pool
General description of the property
Designed and cared for in every detail, this farmhouse is located in a private but not isolated position, surrounded by greenery but accessible by a provincial road.
The structure is recently built but being entirely in stone, it was built reminiscent of the rustic style of the ancient farmhouses.
Solai with Piedmontese faces and chestnut wood coffered windows.
Terracotta flooring, wooden frames with double glazing.
Outbuildings and swimming pool
Park of 7350sqm, partly olive grove. Swimming pool of mt. 6x9
Synthetic description of the rooms
Main house
Ground floor
Portico with double entrance, living room with fireplace, built-in kitchen, double living room with fireplace, corridor, bathroom with tub, utility room.
First floor
Four double bedrooms, two bathrooms with shower.
One of the bedrooms has an internal bathroom.
Hallway with double access to the large panoramic terrace.
Dependance
Double living room with thermo fireplace, open plan kitchen, two double bedrooms, one with internal bathroom.
Second bathroom with shower.
Utilities
Photovoltaic system of 5kw, two solar collectors with 300lt boiler of storage for the production of hot water, biomass boiler, LPG boiler.
Artesian well with a depth of 70mt.
Sewer system with IMF pit in compliance.
Infrastructure and services
Not far from Via Salaria, halfway between the city centers of Monterotondo and Passo Corese, both around 15 minutes away, and equipped with every service such as schools, pharmacy, supermarkets
-Fiumicino airport 70km.
-Pianabella Station 6km.
A / 7 sq m 273, A / 2 sq m 81 + land 7350 sq m
IMPORTANT:
LAW THE NOTE ON THE INFORMATION PUBLISHED BY HOUSE OF FAMILY
Recently built stone farmhouse with swimming pool
General description of the property
Designed and cared for in every detail, this farmhouse is located in a private but not isolated position, surrounded by greenery but accessible by a provincial road.
The structure is recently built but being entirely in stone, it was built reminiscent of the rustic style of the ancient farmhouses.
Solai with Piedmontese faces and chestnut wood coffered windows.
Terracotta flooring, wooden frames with double glazing.
Outbuildings and swimming pool
Park of 7350sqm, partly olive grove. Swimming pool of mt. 6x9
Synthetic description of the rooms
Main house
Ground floor
Portico with double entrance, living room with fireplace, built-in kitchen, double living room with fireplace, corridor, bathroom with tub, utility room.
First floor
Four double bedrooms, two bathrooms with shower.
One of the bedrooms has an internal bathroom.
Hallway with double access to the large panoramic terrace.
Dependance
Double living room with thermo fireplace, open plan kitchen, two double bedrooms, one with internal bathroom.
Second bathroom with shower.
Utilities
Photovoltaic system of 5kw, two solar collectors with 300lt boiler of storage for the production of hot water, biomass boiler, LPG boiler.
Artesian well with a depth of 70mt.
Sewer system with IMF pit in compliance.
Infrastructure and services
Not far from Via Salaria, halfway between the city centers of Monterotondo and Passo Corese, both around 15 minutes away, and equipped with every service such as schools, pharmacy, supermarkets
-Fiumicino airport 70km.
-Pianabella Station 6km.
A / 7 sq m 273, A / 2 sq m 81 + land 7350 sq m
IMPORTANT:
LAW THE NOTE ON THE INFORMATION PUBLISHED BY HOUSE OF FAMILY
This text has been automatically translated.
Details
- Property TypeFarmhouse
- ConditionCompletely restored/Habitable
- Living area354 m²
- Bedrooms6
- Bathrooms5
- Land7,350 m²
- Energy Efficiency Rating235,57
- Referencemoricone-300-15-Y
Distance from:
Distances are calculated in a straight line
- Airports
- Public transport
- Highway exit6.8 km
- Hospital7.9 km - Ospedale "SS Gonfalone"
- Coast48.9 km
- Ski resort43.7 km
What’s around this property
- Shops
- Eating out
- Sports activities
- Schools
- Pharmacy5.8 km - Pharmacy - Parafarmacia Punto Farma
- Veterinary4.5 km - Veterinary - Ospedale veterinario militare
Information about Moricone
- Elevation296 m a.s.l.
- Total area19.59 km²
- LandformInland hill
- Population2480
Map
The property is located on the marked street/road.
The advertiser did not provide the exact address of this property, but only the street/road.
Google Satellite View©Google Street View©
Contact Agent
Via degli Ulivi, 1, Poggio Moiano, Rieti
+39 346 9743426
What do you think of this advert’s quality?
Help us improve your Gate-away experience by giving a feedback about this advert.
Please, do not consider the property itself, but only the quality of how it is presented.


