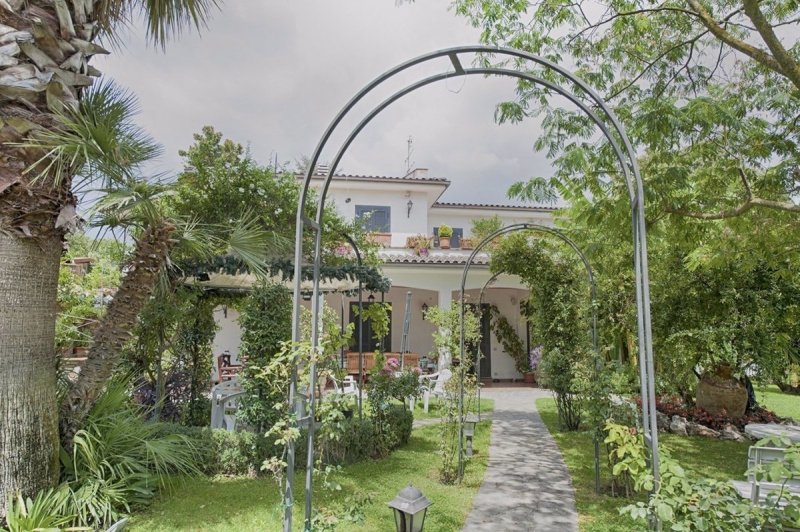950,000 €
6 bedrooms villa, 500 m² Riano, Rome (province)
Main Features
garden
terrace
garage
Description
Elegant villa of approx. 500sqm with private garden of 3600sqm, dependance of 67sqm. and serviced apartment of 35 sqm plus garage - warehouse of 98 sqm, possibility of building a swimming pool, land divided between olive trees, various flowers and tropical fruit trees.
Location
The property is located in the town of Riano at 10 min. from the Capital, remaining so easy to reach.
Description and State
The villa is finished with precious materials and divided as follows: on the ground floor there is the main entrance with study and living room with fireplace, a dining room with fireplace and kitchenette, toilets, a large salon with a large fireplace that is the heart of the house, while outside a porch offers a view of the beautiful garden. The Oakwood finished staircase leads to the first floor where the sleeping area consists of a patio room with a wooden walk-in wardrobe, large bathroom with bathtub that opens in a large terrace overlooking the entire garden, three single rooms with a large bathroom divided into several environments, a second terrace overlooking the garden east. The environments are paved with hand-made cotto in the living area and solid wooden parquet flooring in the sleeping area, with illumination made of particularly sophisticated materials and high craftsmanship. There is a wine cellar. On the same level there is a large garage and a serviced apartment consisting of a kitchen, a bedroom and a bathroom. All the property has been restored with materials that respected the typical local architectural features. The Villa is immersed in the greenery. The annex consists of an independent entrance, large living room with kitchenette, double bedroom, bathroom, attic, veranda with large garden and large garage.
Outdoor spaces
The land is about 3600sqm of land, divided between olive trees, mixed ground and garden. The latter has been carefully thought out and equipped with a precious gazebo, the view to the West leads through an articulated and evocative natural pathway to the Depandace, thus being particularly reserved.
Potential for use
Ideal as a main residence for a family or as a vacation home, it can also be used as a B & B or put as a holiday home for short rentals, given the large number of rooms available.
Location
The property is located in the town of Riano at 10 min. from the Capital, remaining so easy to reach.
Description and State
The villa is finished with precious materials and divided as follows: on the ground floor there is the main entrance with study and living room with fireplace, a dining room with fireplace and kitchenette, toilets, a large salon with a large fireplace that is the heart of the house, while outside a porch offers a view of the beautiful garden. The Oakwood finished staircase leads to the first floor where the sleeping area consists of a patio room with a wooden walk-in wardrobe, large bathroom with bathtub that opens in a large terrace overlooking the entire garden, three single rooms with a large bathroom divided into several environments, a second terrace overlooking the garden east. The environments are paved with hand-made cotto in the living area and solid wooden parquet flooring in the sleeping area, with illumination made of particularly sophisticated materials and high craftsmanship. There is a wine cellar. On the same level there is a large garage and a serviced apartment consisting of a kitchen, a bedroom and a bathroom. All the property has been restored with materials that respected the typical local architectural features. The Villa is immersed in the greenery. The annex consists of an independent entrance, large living room with kitchenette, double bedroom, bathroom, attic, veranda with large garden and large garage.
Outdoor spaces
The land is about 3600sqm of land, divided between olive trees, mixed ground and garden. The latter has been carefully thought out and equipped with a precious gazebo, the view to the West leads through an articulated and evocative natural pathway to the Depandace, thus being particularly reserved.
Potential for use
Ideal as a main residence for a family or as a vacation home, it can also be used as a B & B or put as a holiday home for short rentals, given the large number of rooms available.
Details
- Property TypeVilla
- ConditionCompletely restored/Habitable
- Living area500 m²
- Bedrooms6
- Bathrooms5
- Land3,600 m²
- Garden3,600 m²
- Terrace200 m²
- Energy Efficiency Rating
- Reference2489
Distance from:
Distances are calculated in a straight line
- Airports
- Public transport
- Highway exit6.9 km
- Hospital7.8 km - Croce Rossa Morlupo
- Coast33.3 km
- Ski resort54.6 km
What’s around this property
- Shops
- Eating out
- Sports activities
- Schools
- Pharmacy3.2 km - Pharmacy - Farmacia Nappo Carla
- Veterinary7.5 km - Veterinary - Clinica veterinaria Volpini
Information about Riano
- Elevation125 m a.s.l.
- Total area25.45 km²
- LandformInland hill
- Population10274
Contact Agent
Loc. Palazzo Massani, 9, Pienza, Siena
+39 0578 1901864
What do you think of this advert’s quality?
Help us improve your Gate-away experience by giving a feedback about this advert.
Please, do not consider the property itself, but only the quality of how it is presented.


