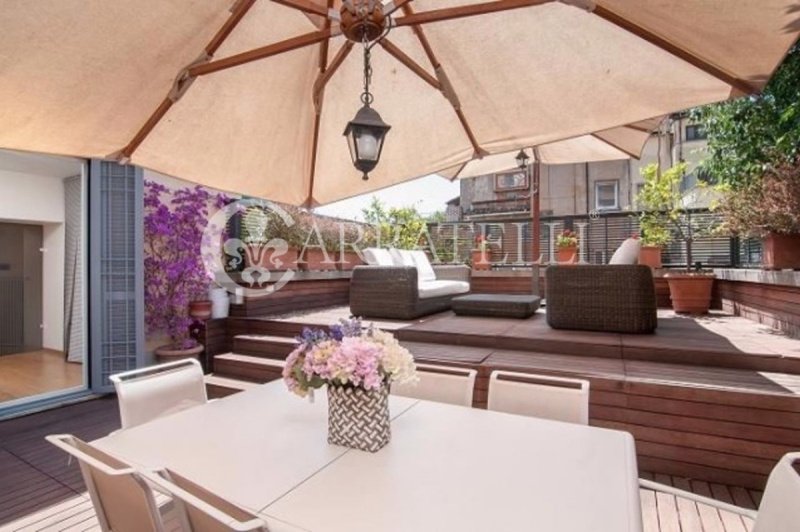POA
4 bedrooms penthouse, 480 m² Rome, Rome (province)
Main Features
terrace
Description
We have the pleasure to sell a truly unique residence in the heart of Rome, the penthouse within a prestigious building with lift, the 480 sqm flat with extremely spacious, full of light, modern and sophisticated.a 50 sqm terrace, with a beautiful view also of the Trinità dei Monti staircase.
Location
Located in the heart of Rome's historic centre in Piazza di Spagna, a perfect location for shopping lovers as it is just a few metres from Via Condotti. It enjoys a very central location. All services are just a few metres away.
Building Description
The property measures approximately 480 sq mts and is composed as follows: entrance gallery leading to the large reception hall with waco type gas fireplace, large kitchen with adjoining pantry, guest bathroom, bedroom/study, service room with en suite bathroom and fitness room. In the sleeping area we find two large bedrooms, two bathrooms and a large dressing area. It must be said that the spaces lend themselves very much to being adapted to one's liking. It is possible, for example, to expand the sleeping area to four double bedrooms and to have two smaller ones.
The flat is completed by a large TV room with a brick ceiling from which you can exit onto the terrace.
Outdoor space
a habitable terrace of 50 sqm with panoramic views over the historic centre of Rome.
State and finishes
The property has been recently renovated with great care both in the details and in the choice of materials.
Potential uses
Given its location on the Spanish Steps in the historic centre, just a stone's throw from Via Condotti, and Piazza del Popolo, this property is suitable as a principal residence and very high representation.
Location
Located in the heart of Rome's historic centre in Piazza di Spagna, a perfect location for shopping lovers as it is just a few metres from Via Condotti. It enjoys a very central location. All services are just a few metres away.
Building Description
The property measures approximately 480 sq mts and is composed as follows: entrance gallery leading to the large reception hall with waco type gas fireplace, large kitchen with adjoining pantry, guest bathroom, bedroom/study, service room with en suite bathroom and fitness room. In the sleeping area we find two large bedrooms, two bathrooms and a large dressing area. It must be said that the spaces lend themselves very much to being adapted to one's liking. It is possible, for example, to expand the sleeping area to four double bedrooms and to have two smaller ones.
The flat is completed by a large TV room with a brick ceiling from which you can exit onto the terrace.
Outdoor space
a habitable terrace of 50 sqm with panoramic views over the historic centre of Rome.
State and finishes
The property has been recently renovated with great care both in the details and in the choice of materials.
Potential uses
Given its location on the Spanish Steps in the historic centre, just a stone's throw from Via Condotti, and Piazza del Popolo, this property is suitable as a principal residence and very high representation.
Details
- Property TypePenthouse
- ConditionCompletely restored/Habitable
- Living area480 m²
- Bedrooms4
- Bathrooms4
- Energy Efficiency Rating
- Reference1972
Distance from:
Distances are calculated in a straight line
- Airports
- Public transport
- Highway exit4.0 km
- Hospital1.5 km - Casa di Cura Santa Famiglia
- Coast24.5 km
- Ski resort41.8 km
What’s around this property
- Shops
- Eating out
- Sports activities
- Schools
- Pharmacy< 100 m - Pharmacy - Farmacia Trinità dei Monti
- Veterinary1.2 km - Veterinary
Information about Rome
- Elevation20 m a.s.l.
- Total area1 km²
- LandformFlatland
- Population2770226
Contact Agent
Loc. Palazzo Massani, 9, Pienza, Siena
+39 0578 1901864
What do you think of this advert’s quality?
Help us improve your Gate-away experience by giving a feedback about this advert.
Please, do not consider the property itself, but only the quality of how it is presented.


