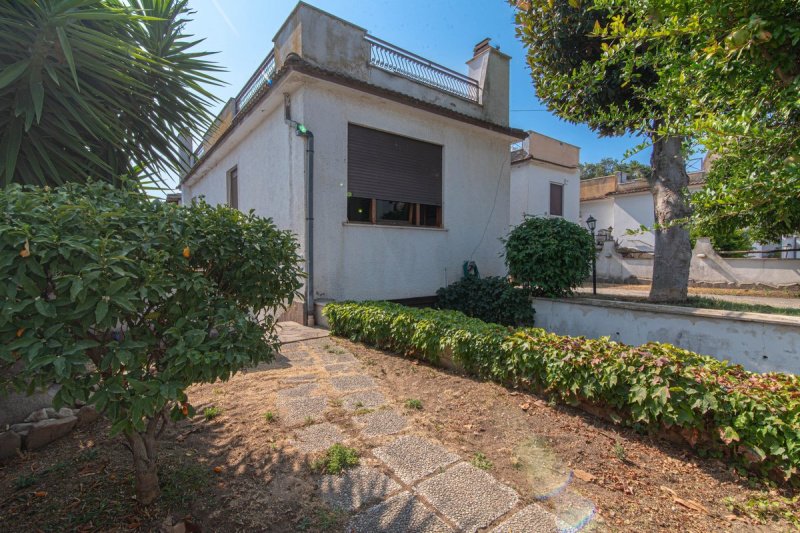490,000 €
7 bedrooms villa, 270 m² Rome, Rome (province)
Main Features
garden
cellar
Description
In the tranquil Infernetto neighborhood, this distinctive two-family property on Via Brentonico offers a unique living experience, ideal for those seeking a versatile residence or significant investment opportunity. Its proximity to the Castelporziano Estate and the enchanting beaches of Ostia Capocotta adds invaluable value to this property.
Main Unit Description:
Spanning 152 sqm on the raised ground floor, the main unit greets with an elegant entrance leading into a spacious double living room, perfect for hosting guests or creating special family moments. The large, functional eat-in kitchen invites cooking enthusiasts to express their culinary art in a comfortable setting. This unit is completed by three bright bedrooms, two modern bathrooms, and an additional room usable as a guest room or hobby space, making it an ideal space for everyday life.
Lower Floor Unit Description:
Fully renovated with 104 sqm of comfort, the basement unit features a separate entrance ensuring privacy and tranquility. Inside, a cozy living area with an open concept design is perfect for relaxation and entertainment. It also includes three additional bedrooms, a windowed walk-in closet, and two bathrooms, making it perfect for extended families or generating additional rental income.
Exteriors and Accessories:
A private garage provides additional storage space. The 300 sqm private garden is a peaceful oasis, ideal for gardening, relaxing, or enjoying the outdoors.
Main Unit Description:
Spanning 152 sqm on the raised ground floor, the main unit greets with an elegant entrance leading into a spacious double living room, perfect for hosting guests or creating special family moments. The large, functional eat-in kitchen invites cooking enthusiasts to express their culinary art in a comfortable setting. This unit is completed by three bright bedrooms, two modern bathrooms, and an additional room usable as a guest room or hobby space, making it an ideal space for everyday life.
Lower Floor Unit Description:
Fully renovated with 104 sqm of comfort, the basement unit features a separate entrance ensuring privacy and tranquility. Inside, a cozy living area with an open concept design is perfect for relaxation and entertainment. It also includes three additional bedrooms, a windowed walk-in closet, and two bathrooms, making it perfect for extended families or generating additional rental income.
Exteriors and Accessories:
A private garage provides additional storage space. The 300 sqm private garden is a peaceful oasis, ideal for gardening, relaxing, or enjoying the outdoors.
Details
- Property TypeVilla
- ConditionCompletely restored/Habitable
- Living area270 m²
- Bedrooms7
- Bathrooms4
- Energy Efficiency Rating
- ReferenceSC2425
Distance from:
Distances are calculated in a straight line
- Airports
- Public transport
- Highway exit9.0 km
- Hospital3.2 km - ICC - Istituto Clinico Casalpalocco
- Coast4.5 km
- Ski resort43.3 km
What’s around this property
- Shops
- Eating out
- Sports activities
- Schools
- Pharmacy800 m - Pharmacy - Farmacia Comunale notturna
- Veterinary4.7 km - Veterinary - Omniavet 24h
Information about Rome
- Elevation20 m a.s.l.
- Total area1 km²
- LandformFlatland
- Population2770226
Contact Agent
Via Alessandro Stradella, 93, Roma, RM
+39065090246 / +393939461265
What do you think of this advert’s quality?
Help us improve your Gate-away experience by giving a feedback about this advert.
Please, do not consider the property itself, but only the quality of how it is presented.


