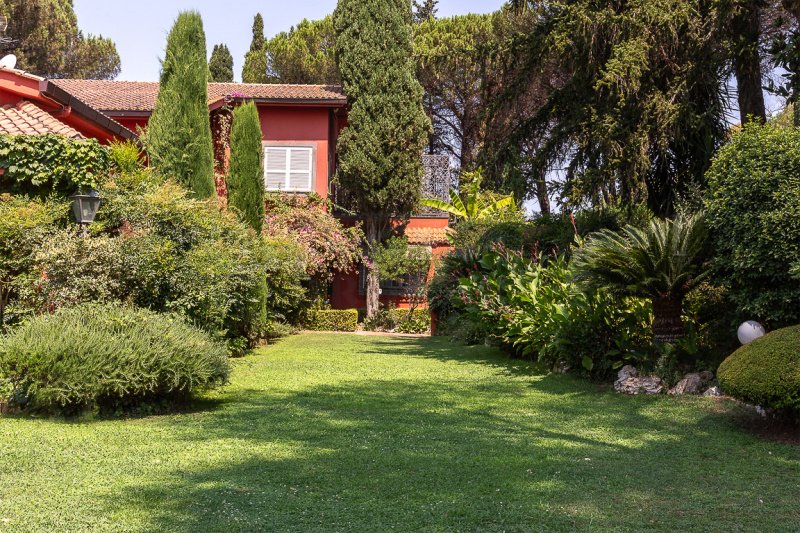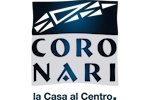35,062,500 kr SEK
(3,000,000 €)
9 bedrooms villa, 632 m² Sacrofano, Rome (province)
Main Features
garden
pool
terrace
garage
cellar
Description
SACROFANO - Not far from Rome, in Via Flaminia, in the locality of Guado Tufo, we offer the sale of a prestigious single-family villa of over 600 square meters, surrounded by greenery of a wonderful garden of 5,000 square meters with tall trees, fruit trees, vegetable garden and greenhouse and swimming pool.
The solution, with pedestrian and driveway access with electric gate, consists of a main villa on three levels complete with outbuilding, dressing room with small bathroom, outdoor whirlpool tub, patio, terraces, tool shed rooms, utility rooms and another multipurpose environment currently equipped with two wood ovens.
The ground floor, equipped with double entrances as well as another bathroom, consists of a quadruple living room with two fireplaces, dining room, hallway, kitchen with adjoining veranda and balcony, three large double bedrooms bathroom and laundry room. It has a charming portico equipped with large windows overlooking the greenery.
The first floor consists of a living room with study area and overlooking the living room below, large hallway, master bedroom with two ensuite bathrooms, walk-in wardrobe and balcony, another three large bedrooms, two bathrooms, utility room and large panoramic terrace. The whole floor is further equipped with a mezzanine for storage use.
The basement floor, reachable via two internal stairs and equipped with two independent entrances, is dedicated to a utility area and has a large kitchen, two bedrooms, utility room, laundry, bathroom and veranda; there is also a cellar and a utility room.
The property is elegantly finished with beautiful wood paneling and built-in wardrobes made of solid wood of handmade carpenter, parquet flooring, wooden frames, safety grilles, alarm system, security door, independent heating and air conditioning system in all rooms.
The villa also has a comfortable guest outbuilding, consisting of living room with kitchenette, hallway, double bedroom and bathroom. The latter enjoys a splendid exposure overlooking the pool with a relaxation area with beds, Jacuzzi and patio.
The property includes a garage of about 72 square meters, for four cars as well as a maneuvering area and space reserved for cellar.
"The information, measures and floor plans are purely indicative and do not in any way constitute contractual elements"
The solution, with pedestrian and driveway access with electric gate, consists of a main villa on three levels complete with outbuilding, dressing room with small bathroom, outdoor whirlpool tub, patio, terraces, tool shed rooms, utility rooms and another multipurpose environment currently equipped with two wood ovens.
The ground floor, equipped with double entrances as well as another bathroom, consists of a quadruple living room with two fireplaces, dining room, hallway, kitchen with adjoining veranda and balcony, three large double bedrooms bathroom and laundry room. It has a charming portico equipped with large windows overlooking the greenery.
The first floor consists of a living room with study area and overlooking the living room below, large hallway, master bedroom with two ensuite bathrooms, walk-in wardrobe and balcony, another three large bedrooms, two bathrooms, utility room and large panoramic terrace. The whole floor is further equipped with a mezzanine for storage use.
The basement floor, reachable via two internal stairs and equipped with two independent entrances, is dedicated to a utility area and has a large kitchen, two bedrooms, utility room, laundry, bathroom and veranda; there is also a cellar and a utility room.
The property is elegantly finished with beautiful wood paneling and built-in wardrobes made of solid wood of handmade carpenter, parquet flooring, wooden frames, safety grilles, alarm system, security door, independent heating and air conditioning system in all rooms.
The villa also has a comfortable guest outbuilding, consisting of living room with kitchenette, hallway, double bedroom and bathroom. The latter enjoys a splendid exposure overlooking the pool with a relaxation area with beds, Jacuzzi and patio.
The property includes a garage of about 72 square meters, for four cars as well as a maneuvering area and space reserved for cellar.
"The information, measures and floor plans are purely indicative and do not in any way constitute contractual elements"
This text has been automatically translated.
Details
- Property TypeVilla
- ConditionCompletely restored/Habitable
- Living area632 m²
- Bedrooms9
- Bathrooms8
- Land1 m²
- Garden5,000 m²
- Energy Efficiency Rating
- ReferenceSacrofano 01VE6420
Distance from:
Distances are calculated in a straight line
- Airports
- Public transport
- Highway exit8.6 km
- Hospital7.0 km - Croce Rossa Morlupo
- Coast32.5 km
- Ski resort56.7 km
What’s around this property
- Shops
- Eating out
- Sports activities
- Schools
- Pharmacy3.9 km - Pharmacy - Farmacia Nappo Carla
- Veterinary6.6 km - Veterinary - Clinica veterinaria Volpini
Information about Sacrofano
- Elevation260 m a.s.l.
- Total area28.56 km²
- LandformInland hill
- Population7231
Map
The property is located on the marked street/road.
The advertiser did not provide the exact address of this property, but only the street/road.
Google Satellite View©Google Street View©
Contact Agent
Piazza San Salvatore in Lauro, 12 , Roma, Roma
+39.06.5816110
What do you think of this advert’s quality?
Help us improve your Gate-away experience by giving a feedback about this advert.
Please, do not consider the property itself, but only the quality of how it is presented.


