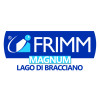1,200,000 €
6 bedrooms villa, 300 m² Trevignano Romano, Rome (province) Lake Bracciano
Lake Bracciano
Main Features
garden
pool
cellar
Description
La Frimm Magnum is pleased to offer for sale the Pearl of the lake, a
wonderful single-family villa that stands on a dominant promontory and
very panoramic and a few minutes from the village of Trevignano Romano. The villa,
built in collaboration with the Belgian architect Jean-Claude Lesuitse, it is
characterized by winding shapes, arches and vault, which blend perfectly with
the surrounding nature, and the quality materials used for its construction.
The main building developed on the ground floor consists of two kitchens, two
bedrooms with windows onto the garden and the porch, two bathrooms, two fireplaces, and a
large living room with panoramic glass window which is accessed via a splendid
masonry staircase with a spiral shape, to a mezzanine with balcony overlooking the lake,
which houses a characteristic double bedroom with en suite bathroom.
In the basement there are two further bedrooms, two bathrooms, and one
gym room with window.
In addition to the splendid internal design, cared for in every detail that gives us the pleasant
feeling like being embraced by the same house, the property is surrounded by
a park of over 2 hectares of land, 65 olive trees, fruit trees, a forest and a
wonderful top class swimming pool of newly completed salt water
that looks directly towards the horizon where it extends as far as the
beautiful lake of Bracciano.
The villa is a unique structure with 3 distinct areas so that according to the
needs the 3 independent apartments can be used, each with its own
independent entrance and with its fearful also independent of others.
Furthermore, the property includes the project already approved for the construction of a
greenhouse / winter garden of 40 square meters, and there is a wooden garage of about
30 square meters that can be used as an artistic workshop or meditation room.
The house is facing South and you can therefore enjoy a splendid exposure from dawn to sunset with a view that spans every direction.
The entrance courtyard can accommodate several cars, the whole garden is equipped with automatic irrigation system, there are 2 solar panels plus underfloor heating.
Well.
Total square meters: 300
Ground square meters: 2.3 hectares
Asking price: 1,200,000 euros
wonderful single-family villa that stands on a dominant promontory and
very panoramic and a few minutes from the village of Trevignano Romano. The villa,
built in collaboration with the Belgian architect Jean-Claude Lesuitse, it is
characterized by winding shapes, arches and vault, which blend perfectly with
the surrounding nature, and the quality materials used for its construction.
The main building developed on the ground floor consists of two kitchens, two
bedrooms with windows onto the garden and the porch, two bathrooms, two fireplaces, and a
large living room with panoramic glass window which is accessed via a splendid
masonry staircase with a spiral shape, to a mezzanine with balcony overlooking the lake,
which houses a characteristic double bedroom with en suite bathroom.
In the basement there are two further bedrooms, two bathrooms, and one
gym room with window.
In addition to the splendid internal design, cared for in every detail that gives us the pleasant
feeling like being embraced by the same house, the property is surrounded by
a park of over 2 hectares of land, 65 olive trees, fruit trees, a forest and a
wonderful top class swimming pool of newly completed salt water
that looks directly towards the horizon where it extends as far as the
beautiful lake of Bracciano.
The villa is a unique structure with 3 distinct areas so that according to the
needs the 3 independent apartments can be used, each with its own
independent entrance and with its fearful also independent of others.
Furthermore, the property includes the project already approved for the construction of a
greenhouse / winter garden of 40 square meters, and there is a wooden garage of about
30 square meters that can be used as an artistic workshop or meditation room.
The house is facing South and you can therefore enjoy a splendid exposure from dawn to sunset with a view that spans every direction.
The entrance courtyard can accommodate several cars, the whole garden is equipped with automatic irrigation system, there are 2 solar panels plus underfloor heating.
Well.
Total square meters: 300
Ground square meters: 2.3 hectares
Asking price: 1,200,000 euros
This text has been automatically translated.
Details
- Property TypeVilla
- ConditionCompletely restored/Habitable
- Living area300 m²
- Bedrooms6
- Bathrooms6
- Land2.3 ha
- Energy Efficiency Rating
- ReferenceVILLA " LA PERLA DEL LAGO"
Distance from:
Distances are calculated in a straight line
- Airports
- Public transport
- Highway exit22.7 km - Svincolo Trionfale
- Hospital12.1 km - Ospedale Padre Pio
- Coast29.2 km
- Ski resort65.0 km
What’s around this property
- Shops
- Eating out
- Sports activities
- Schools
- Pharmacy4.1 km - Pharmacy - Farmacia Amirkhanian
- Veterinary7.5 km - Veterinary - Veterinario
Information about Trevignano Romano
- Elevation220 m a.s.l.
- Total area38.99 km²
- LandformInland hill
- Population5696
Map
The property is located on the marked street/road.
The advertiser did not provide the exact address of this property, but only the street/road.
Google Satellite View©Google Street View©
Contact Agent
Via Romana 28, Anguillara Sabazia, Roma
+39 06 99901489 / +393347955055
What do you think of this advert’s quality?
Help us improve your Gate-away experience by giving a feedback about this advert.
Please, do not consider the property itself, but only the quality of how it is presented.


