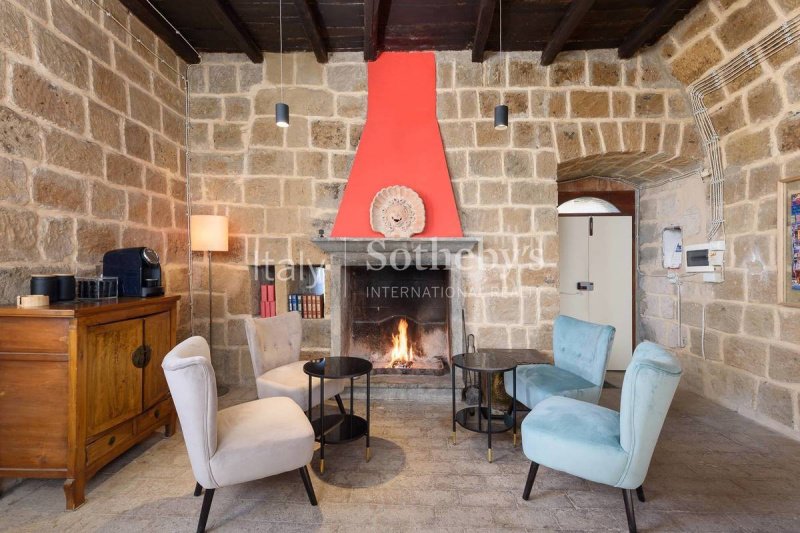$1,128,960 NZD
(630,000 €)
4 bedrooms semi-detached house, 292 m² Bagnoregio, Viterbo (province) Tuscia
Tuscia
Main Features
terrace
garage
Description
Nestled in the heart of Tuscia near Orvieto, on the border of Lazio and Umbria, lies Civita di Bagnoregio, a timeless village and one of Italy's most enchanting gems. A true open-air museum, where history and beauty intertwine among medieval stone houses in warm ochre tones and exquisite Renaissance architecture.
Set within a prestigious 16th-century palazzo on Piazza Colesanti, this impeccably maintained, semi-independent residence spans three levels, offering the perfect blend of a private retreat and a successful hospitality business. Carefully restored with a sensitive approach to preservation, the property seamlessly combines original materials with contemporary design, creating spaces that are both captivating and sophisticated.
The first-floor entrance leads to a charming living room with a fireplace and soaring double-height ceilings. A few steps up, a luminous main suite features an elegant glass-enclosed bathroom, adding a refined modern touch. The second floor hosts three en-suite bedrooms, one of which boasts a mezzanine. On the ground floor, the former olive mill-still preserving its original grinding stone and striking stone beams-has been transformed into a characterful kitchen with a fireplace, opening onto a panoramic outdoor space.
A haven of peace and inspiration, set against the fairytale landscape of the Valle dei Calanchi, a place that has long inspired painters, filmmakers, and artists. Now a UNESCO candidate for its exceptional cultural and natural beauty, Civita di Bagnoregio is destined to be increasingly valued and preserved, making this a truly rare and prestigious investment opportunity.
Set within a prestigious 16th-century palazzo on Piazza Colesanti, this impeccably maintained, semi-independent residence spans three levels, offering the perfect blend of a private retreat and a successful hospitality business. Carefully restored with a sensitive approach to preservation, the property seamlessly combines original materials with contemporary design, creating spaces that are both captivating and sophisticated.
The first-floor entrance leads to a charming living room with a fireplace and soaring double-height ceilings. A few steps up, a luminous main suite features an elegant glass-enclosed bathroom, adding a refined modern touch. The second floor hosts three en-suite bedrooms, one of which boasts a mezzanine. On the ground floor, the former olive mill-still preserving its original grinding stone and striking stone beams-has been transformed into a characterful kitchen with a fireplace, opening onto a panoramic outdoor space.
A haven of peace and inspiration, set against the fairytale landscape of the Valle dei Calanchi, a place that has long inspired painters, filmmakers, and artists. Now a UNESCO candidate for its exceptional cultural and natural beauty, Civita di Bagnoregio is destined to be increasingly valued and preserved, making this a truly rare and prestigious investment opportunity.
Details
- Property TypeSemi-detached house
- ConditionCompletely restored/Habitable
- Living area292 m²
- Bedrooms4
- Bathrooms4
- Energy Efficiency Rating
- Reference11273
Distance from:
Distances are calculated in a straight line
- Airports
- Public transport
- Highway exit10.0 km
- Hospital1.1 km - Casa della Salute
- Coast54.0 km
- Ski resort49.2 km
What’s around this property
- Shops
- Eating out
- Sports activities
- Schools
- Pharmacy1.9 km - Pharmacy - Farmacia Bigiotti
- Veterinary23.3 km - Veterinary - Barbara Belcari
Information about Bagnoregio
- Elevation484 m a.s.l.
- Total area72.81 km²
- LandformInland hill
- Population3501
Contact Agent
Via Manzoni, 45, Milano, Milano
+39 02 87078300; +39 06 79258888
What do you think of this advert’s quality?
Help us improve your Gate-away experience by giving a feedback about this advert.
Please, do not consider the property itself, but only the quality of how it is presented.


