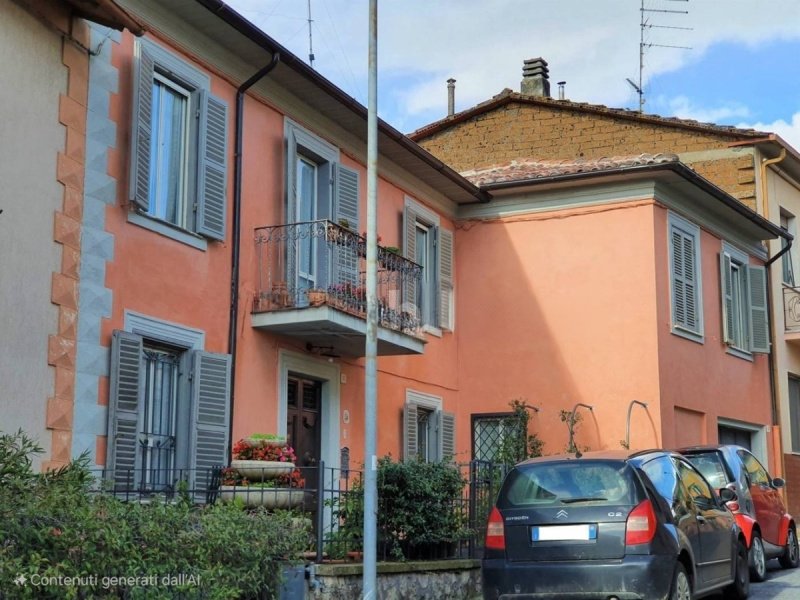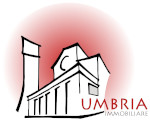175,000 €
4 bedrooms top-to-bottom house, 296 m² Castiglione in Teverina, Viterbo (province) Tuscia
Tuscia
Main Features
garden
terrace
garage
cellar
Description
PANORAMIC TOWNHOUSE WITH GARDEN
A few km from Orvieto in the ancient village of Castiglione in Teverina we propose a two-story ( plus semi basement) townhouse for a total of 296 cadastral sqm composed as the following;
Ground floor: entrance, eat-in kitchen, sitting room, study/bedroom, bathroom and balcony overlooking the valley.
First floor: a large hallway/living room with balcony, kitchen, three bedrooms, bathroom and two balconies with panoramic views of the valley and the gullies.
Semi-Basement: a large tavern with kitchenette, bathroom, a storage room and with access from the garden the technical room.
The property is completed by a garden ( facing the valley) of approx 350sqm set on two levels, with access both from the outside and from the tavern. Part of the property is also a garage (approx. 20sqm) with acces form the street as well as from the house, a woodshed and a cellar of 29 cadastral sqm.
Possibility to build a swimming pool. Possibility to divide the house into two independent units. Possibility to create a fourth bedroom by removing one of the two kitchens.
Excellent conditions. Panoramic, Close to services.
Some distances
Services 100m, Orvieto 17km, Highway 14km, FS Station 15km, Rome 100km, Perugia Airport 74km
A few km from Orvieto in the ancient village of Castiglione in Teverina we propose a two-story ( plus semi basement) townhouse for a total of 296 cadastral sqm composed as the following;
Ground floor: entrance, eat-in kitchen, sitting room, study/bedroom, bathroom and balcony overlooking the valley.
First floor: a large hallway/living room with balcony, kitchen, three bedrooms, bathroom and two balconies with panoramic views of the valley and the gullies.
Semi-Basement: a large tavern with kitchenette, bathroom, a storage room and with access from the garden the technical room.
The property is completed by a garden ( facing the valley) of approx 350sqm set on two levels, with access both from the outside and from the tavern. Part of the property is also a garage (approx. 20sqm) with acces form the street as well as from the house, a woodshed and a cellar of 29 cadastral sqm.
Possibility to build a swimming pool. Possibility to divide the house into two independent units. Possibility to create a fourth bedroom by removing one of the two kitchens.
Excellent conditions. Panoramic, Close to services.
Some distances
Services 100m, Orvieto 17km, Highway 14km, FS Station 15km, Rome 100km, Perugia Airport 74km
Details
- Property TypeTop-to-bottom house
- ConditionCompletely restored/Habitable
- Living area296 m²
- Bedrooms4
- Bathrooms3
- Garden300 m²
- Energy Efficiency Rating
- ReferenceCASTIGLIONE02
Distance from:
Distances are calculated in a straight line
Distances are calculated from the center of the city.
The exact location of this property was not specified by the advertiser.
- Airports
- Public transport
2.6 km - Train Station - Castiglione in Teverina
- Hospital8.7 km - Casa della Salute
- Coast61.0 km
- Ski resort54.2 km
Information about Castiglione in Teverina
- Elevation228 m a.s.l.
- Total area19.89 km²
- LandformInland hill
- Population2280
Map
The property is located within the highlighted Municipality.
The advertiser has chosen not to show the exact location of this property.
Google Satellite View©
Contact Agent
Sasso glorioso n. 6, Lugnano in Teverina, Terni
+39 347 7802412
What do you think of this advert’s quality?
Help us improve your Gate-away experience by giving a feedback about this advert.
Please, do not consider the property itself, but only the quality of how it is presented.


