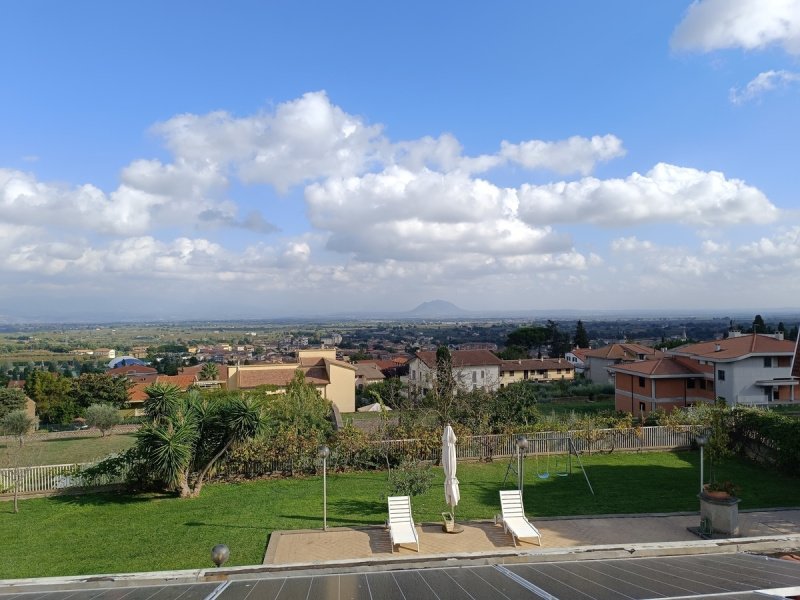650,000 €
7 bedrooms villa, 408 m² Fabrica di Roma, Viterbo (province) Tuscia
Tuscia
Main Features
garden
pool
terrace
garage
Description
Splendid single-family villa with panoramic terrace and stunning views.
The property is spread over three levels as follows:
- Ground floor: large entrance hall, triple living room with fireplace, kitchen, dining room, 3 bedrooms, 2 bathrooms there are also two large fitted wardrobes;
- First floor: entrance, three bedrooms, 1 bathroom, utility room, terrace overlooking panoramic and balcony;
- Basement floor: large hobby room with fireplace and built-in oven, fitness room with sauna, kitchen, bathroom, laundry room and pool table;
Attached in the basement there is a large garage and tool shed of 76 square meters with also a electric car recharging column.
Externally, the Villa has a beautiful garden of 1500 square meters with independent irrigation circuit, swimming pool 5x15, well and car shelter roof and a beautiful porch and also a veranda for outdoor dining.
As for air conditioning, the villa is equipped with state-of-the-art Daikin boilers that allow both gas and electricity operation to allow maximum savings, this system can be completely managed remotely via home automation system that also allows temperature regulation for each room in the house through smart thermostats.
On the first floor there are also heat pump air conditioners in the three bedrooms.
The villa is also equipped with a double photovoltaic system for a total power of 16 KW and 15 KW storage system; on one of the two systems there is a preferential incentive rate from the GSE energy manager with a maturity in 2028 that guarantees an annual income of around Euro 5000.
The villa is equipped with SHUCO double glazed PVC fixtures mounted in 2022 with all the accessories that make up it as mosquito nets and blackouts.
As for safety, there is an alarm system, security grilles and double security door.
It is evaluated the sale with also part of the present furniture of classic style.
The villa is also well prepared for a possible division to be inhabited by several families, and to be used as a recreational or welfare accommodation facility.
This announcement is aimed exclusively at private individuals interested in the purchase and not real estate agencies.
The property is spread over three levels as follows:
- Ground floor: large entrance hall, triple living room with fireplace, kitchen, dining room, 3 bedrooms, 2 bathrooms there are also two large fitted wardrobes;
- First floor: entrance, three bedrooms, 1 bathroom, utility room, terrace overlooking panoramic and balcony;
- Basement floor: large hobby room with fireplace and built-in oven, fitness room with sauna, kitchen, bathroom, laundry room and pool table;
Attached in the basement there is a large garage and tool shed of 76 square meters with also a electric car recharging column.
Externally, the Villa has a beautiful garden of 1500 square meters with independent irrigation circuit, swimming pool 5x15, well and car shelter roof and a beautiful porch and also a veranda for outdoor dining.
As for air conditioning, the villa is equipped with state-of-the-art Daikin boilers that allow both gas and electricity operation to allow maximum savings, this system can be completely managed remotely via home automation system that also allows temperature regulation for each room in the house through smart thermostats.
On the first floor there are also heat pump air conditioners in the three bedrooms.
The villa is also equipped with a double photovoltaic system for a total power of 16 KW and 15 KW storage system; on one of the two systems there is a preferential incentive rate from the GSE energy manager with a maturity in 2028 that guarantees an annual income of around Euro 5000.
The villa is equipped with SHUCO double glazed PVC fixtures mounted in 2022 with all the accessories that make up it as mosquito nets and blackouts.
As for safety, there is an alarm system, security grilles and double security door.
It is evaluated the sale with also part of the present furniture of classic style.
The villa is also well prepared for a possible division to be inhabited by several families, and to be used as a recreational or welfare accommodation facility.
This announcement is aimed exclusively at private individuals interested in the purchase and not real estate agencies.
This text has been automatically translated.
Details
- Property TypeVilla
- ConditionCompletely restored/Habitable
- Living area408 m²
- Bedrooms7
- Bathrooms4
- Garden1,500 m²
- Terrace50 m²
- Energy Efficiency Rating136
- ReferenceVilla Fabrica di Roma
Distance from:
Distances are calculated in a straight line
- Airports
- Public transport
- Highway exit15.3 km - Magliano Sabina
- Hospital8.4 km - Ospedale Sant'Anna
- Coast45.1 km
- Ski resort57.2 km
What’s around this property
- Shops
- Eating out
- Sports activities
- Schools
- Pharmacy480 m - Pharmacy
- Veterinary7.1 km - Veterinary - Clinica veterinaria Coppola
Information about Fabrica di Roma
- Elevation296 m a.s.l.
- Total area34.79 km²
- LandformInland hill
- Population8094
Map
The property is located on the marked street/road.
The advertiser did not provide the exact address of this property, but only the street/road.
Google Satellite View©Google Street View©
Contact Owner
Private Owner
Stefano Galifi
Via Di Torre Morena, Roma, Roma
3397117595
What do you think of this advert’s quality?
Help us improve your Gate-away experience by giving a feedback about this advert.
Please, do not consider the property itself, but only the quality of how it is presented.

