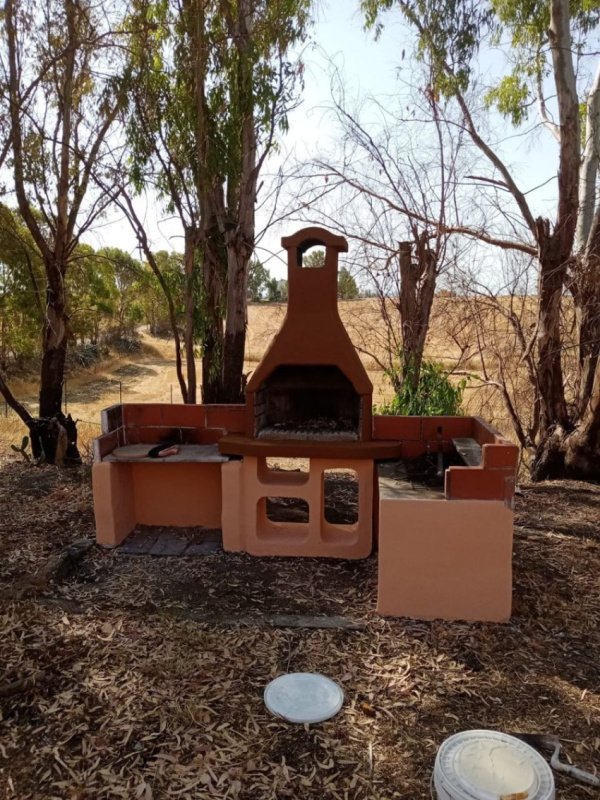3,878,212 kr DKK
(520,000 €)
5 bedrooms country house, 180 m² Montalto di Castro, Viterbo (province) Tuscia
Tuscia
Main Features
garden
Description
Maremma farmhouse located in Montalto di Castro, a medieval town with a castle in the heart of Maremma Laziale. Last municipality bordering on Grosseto (Tuscany). You can easily reach Civitavecchia with its immense port, the Tuscan archipelago with the nearby island of Giglio, the thermal baths of Saturnia, Viterbo, etc. etc. The sea is located between Tarquinia and Capalbio and is only ten minutes away by car, it hosts one of the most beautiful green flag beaches of the Tyrrhenian coast. Within the municipality we find one of the most beautiful and important archaeological parks in Italy, the Parco Naturalistico Archeologico di Vulci. It also borders Tuscania, an Etruscan city of beautiful splendour.
On the ground floor of the farmhouse, we find a living room with fireplace, built-in kitchen, bedroom with huge wardrobe compartment (body in artisan national walnut with 8 doors, 2 chests of drawers and shelf for bags), another bedroom with its own external entrance, two bathrooms one of which is the master with a very large bathtub, closet and laundry room. All in terracotta, beams, doors and windows in chestnut wood, double glazing, mosquito nets, gates, fine finishes.
Surrounded by a portico, also in terracotta and chestnut.
External staircase leading to the upper floor, consisting of living room with built-in kitchen and fireplace, 3 large bedrooms, completely renovated bathroom with shower. The floors are in original terracotta tiles, double glazed windows and mosquito nets.
The exterior and the staircase are totally renovated.
For energy purposes, the farmhouse is totally autonomous, it is equipped with a 6 kw photovoltaic system. which feeds the air conditioning system (hot/cold area), hot water (boiler lt. 300) and induction hobs. The old gas system with boiler in the external compartment has been left, functioning.
It is equipped with a perimeter burglar alarm system, connected to the control unit.
The farmhouse is surrounded by a garden and courtyard area, with two entrances on the road, of approximately 3,300 m2, partially planted, with tub and barbecue, approximately 6,700 m2 of land with olive trees, all totally fenced.
Additional building permit for a possible new apartment, project already deposited.
It is located in the countryside, in the middle of greenery and nature and tranquility, on a closed road.
On the ground floor of the farmhouse, we find a living room with fireplace, built-in kitchen, bedroom with huge wardrobe compartment (body in artisan national walnut with 8 doors, 2 chests of drawers and shelf for bags), another bedroom with its own external entrance, two bathrooms one of which is the master with a very large bathtub, closet and laundry room. All in terracotta, beams, doors and windows in chestnut wood, double glazing, mosquito nets, gates, fine finishes.
Surrounded by a portico, also in terracotta and chestnut.
External staircase leading to the upper floor, consisting of living room with built-in kitchen and fireplace, 3 large bedrooms, completely renovated bathroom with shower. The floors are in original terracotta tiles, double glazed windows and mosquito nets.
The exterior and the staircase are totally renovated.
For energy purposes, the farmhouse is totally autonomous, it is equipped with a 6 kw photovoltaic system. which feeds the air conditioning system (hot/cold area), hot water (boiler lt. 300) and induction hobs. The old gas system with boiler in the external compartment has been left, functioning.
It is equipped with a perimeter burglar alarm system, connected to the control unit.
The farmhouse is surrounded by a garden and courtyard area, with two entrances on the road, of approximately 3,300 m2, partially planted, with tub and barbecue, approximately 6,700 m2 of land with olive trees, all totally fenced.
Additional building permit for a possible new apartment, project already deposited.
It is located in the countryside, in the middle of greenery and nature and tranquility, on a closed road.
Details
- Property TypeCountry house
- ConditionCompletely restored/Habitable
- Living area180 m²
- Bedrooms5
- Bathrooms3
- Land6,700 m²
- Garden3,300 m²
- Energy Efficiency Rating
- ReferenceCasale Maremmano
Distance from:
Distances are calculated in a straight line
- Airports
- Public transport
- Highway exit15.0 km
- Hospital15.2 km - Ospedale
- Coast7.1 km
- Ski resort58.4 km
What’s around this property
- Shops
- Eating out
- Sports activities
- Schools
- Pharmacy7.1 km - Pharmacy - Farmacia Comunale
- Veterinary13.4 km - Veterinary
Information about Montalto di Castro
- Elevation42 m a.s.l.
- Total area189.62 km²
- LandformFlatland
- Population8770
Contact Owner
Private Owner
Immacolata Novella
Via Priv. Michele Novaro, 2/A, San Giuliano Milanese, Milano
3383635268
What do you think of this advert’s quality?
Help us improve your Gate-away experience by giving a feedback about this advert.
Please, do not consider the property itself, but only the quality of how it is presented.

