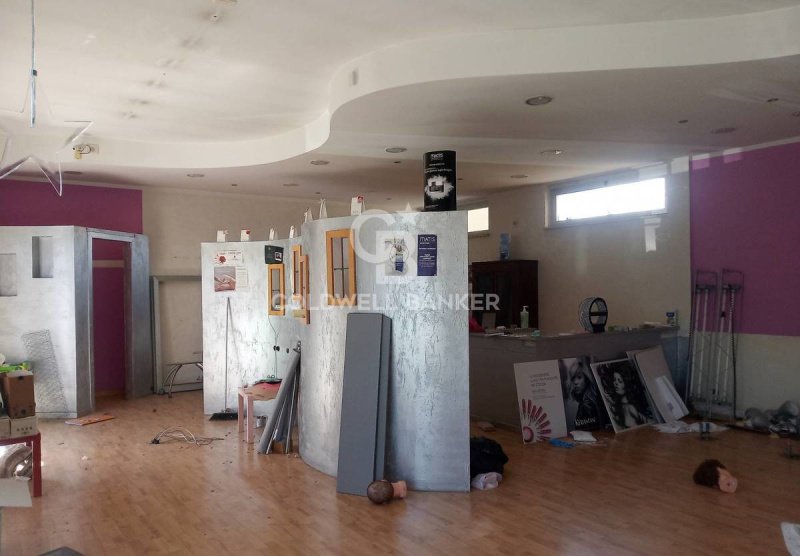145,000 €
Commercial property, 235 m² Montalto di Castro, Viterbo (province) Tuscia
Tuscia
Description
LAZIO - VTERBO - MONTALTO DI CASTRO
Within the town of Montalto di Castro, a commercial space of a total of 220 square meters, divided on two levels, with the possibility of turning it into a dwelling.
The ground floor has an area of 150 square meters present and is composed as follows: entrance / reception and large work area consisting of 7 rooms to be used for various functions, 2 bathrooms, one with dressing room and 2 closets. The entire floor has a parquet flooring and a height of 330 cm. From the ground floor, an internal staircase leads to the basement floor of 70 square meters, where there is a large room, a bathroom and a warehouse.
The basement floor has a height of 220 cm and has windows.
The state of conservation is very good, both inside and outside. The external fixtures are in anodized aluminum and the galvanized material protection grilles.
The electrical and plumbing systems are in compliance and working. All internal dividers are in plasterboard, therefore, easy to demolish to change the internal management of the spaces and part of the windows can be extended in height.
Excellent form of investment, as the restaurant is located in a strategic position, in the center of the village, close to a large public parking, it is suitable for the exercise of any commercial activity and is also possible to turn it into a dwelling.
Contact me for a visit to the property.
Within the town of Montalto di Castro, a commercial space of a total of 220 square meters, divided on two levels, with the possibility of turning it into a dwelling.
The ground floor has an area of 150 square meters present and is composed as follows: entrance / reception and large work area consisting of 7 rooms to be used for various functions, 2 bathrooms, one with dressing room and 2 closets. The entire floor has a parquet flooring and a height of 330 cm. From the ground floor, an internal staircase leads to the basement floor of 70 square meters, where there is a large room, a bathroom and a warehouse.
The basement floor has a height of 220 cm and has windows.
The state of conservation is very good, both inside and outside. The external fixtures are in anodized aluminum and the galvanized material protection grilles.
The electrical and plumbing systems are in compliance and working. All internal dividers are in plasterboard, therefore, easy to demolish to change the internal management of the spaces and part of the windows can be extended in height.
Excellent form of investment, as the restaurant is located in a strategic position, in the center of the village, close to a large public parking, it is suitable for the exercise of any commercial activity and is also possible to turn it into a dwelling.
Contact me for a visit to the property.
This text has been automatically translated.
Details
- Property TypeCommercial property
- ConditionCompletely restored/Habitable
- Living area235 m²
- Bedrooms11
- Bathrooms3
- Energy Efficiency RatingKWh/mq 275.87
- ReferenceCBI105-1176-31
Distance from:
Distances are calculated in a straight line
- Airports
- Public transport
- Highway exit16.5 km
- Hospital17.0 km - Ospedale
- Coast3.6 km
- Ski resort59.6 km
What’s around this property
- Shops
- Eating out
- Sports activities
- Schools
- Pharmacy220 m - Pharmacy - Farmacia Borbotti
- Veterinary10.0 km - Veterinary
Information about Montalto di Castro
- Elevation42 m a.s.l.
- Total area189.62 km²
- LandformFlatland
- Population8770
Contact Agent
Via Aurelia Tarquinia 37, Montalto di Castro, Viterbo
+39 0766 395292 / +39 3395443564
What do you think of this advert’s quality?
Help us improve your Gate-away experience by giving a feedback about this advert.
Please, do not consider the property itself, but only the quality of how it is presented.


