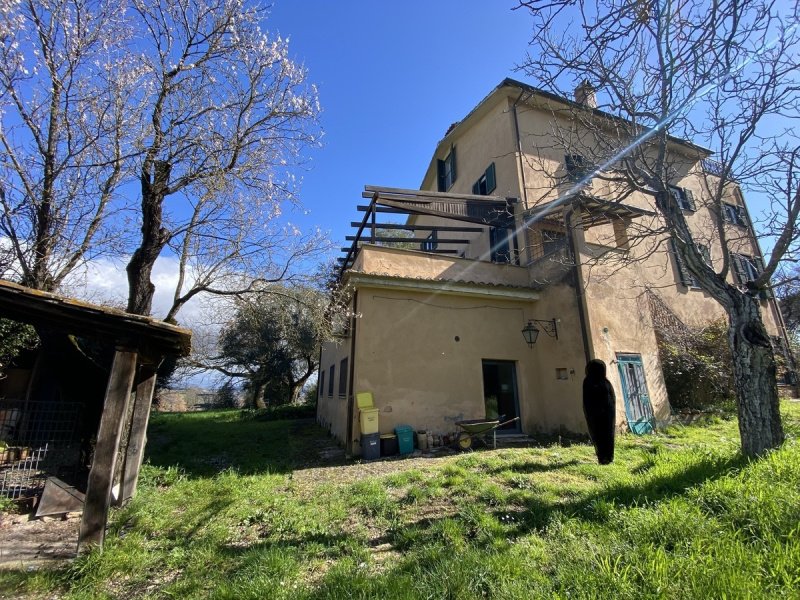690,000 €
6 bedrooms villa, 450 m² Orte, Viterbo (province) Tuscia
Tuscia
Main Features
garden
pool
terrace
garage
cellar
Description
REF. 414 THE VILLA ALLE GRAZIE Wonderful villa in an amazing position, overlooking medieval vegetable garden and the surrounding countryside. We are in an exclusive area and we are talking about a unique property of its kind with endless potential.
The villa was completely renovated about 20 years ago, today there are recovery and maintenance work to do. It consists of four levels for a total development of approx. 450 about ..
The ground floor is occupied by representative rooms and a large built-in kitchen with adjacent pantry. Each room has a fireplace, in the living room a wood-burning thermo fireplace that power the heating system.
On the first floor (with second private entrance through an external staircase) we find living room with fireplace, large closed panoramic terrace on the veranda, two bedrooms with bathrooms in suite and a small study. This floor is prepared for the installation of a kitchen, could, if necessary, become a completely independent apartment.
On the second floor we have a study prepared with connections for a possible kitchen, three large bedrooms all with en suite bathroom.
On the third and last floor attic we have a small loft apartment with kitchen and preparation for the construction of a bathroom. On this level there is also a wonderful panoramic terrace with a staircase that goes up to the loggia on the top of the roof where you can enjoy an extraordinary 360 ° panorama
Overall at present there are 6 bedrooms with the possibility of adding two more and 7 bathrooms.
The villa is surrounded by a garden of approx. Around 5,000 on which there are other outbuildings to support the property. A warehouse with a storeroom below, a wood-burning oven, a water collection tank that could be converted into a swimming pool and a meteoric water collection and storage tank.
The location is extraordinary for the easy access and connection to the main exit A1 Orte arteries and the Orte train station which is around a 5-minute drive away. This so exclusive solution is ideal as a private residence or as a tourist accommodation facility. For every detail you can contact the agency.
The villa was completely renovated about 20 years ago, today there are recovery and maintenance work to do. It consists of four levels for a total development of approx. 450 about ..
The ground floor is occupied by representative rooms and a large built-in kitchen with adjacent pantry. Each room has a fireplace, in the living room a wood-burning thermo fireplace that power the heating system.
On the first floor (with second private entrance through an external staircase) we find living room with fireplace, large closed panoramic terrace on the veranda, two bedrooms with bathrooms in suite and a small study. This floor is prepared for the installation of a kitchen, could, if necessary, become a completely independent apartment.
On the second floor we have a study prepared with connections for a possible kitchen, three large bedrooms all with en suite bathroom.
On the third and last floor attic we have a small loft apartment with kitchen and preparation for the construction of a bathroom. On this level there is also a wonderful panoramic terrace with a staircase that goes up to the loggia on the top of the roof where you can enjoy an extraordinary 360 ° panorama
Overall at present there are 6 bedrooms with the possibility of adding two more and 7 bathrooms.
The villa is surrounded by a garden of approx. Around 5,000 on which there are other outbuildings to support the property. A warehouse with a storeroom below, a wood-burning oven, a water collection tank that could be converted into a swimming pool and a meteoric water collection and storage tank.
The location is extraordinary for the easy access and connection to the main exit A1 Orte arteries and the Orte train station which is around a 5-minute drive away. This so exclusive solution is ideal as a private residence or as a tourist accommodation facility. For every detail you can contact the agency.
This text has been automatically translated.
Details
- Property TypeVilla
- ConditionPartially restored
- Living area450 m²
- Bedrooms6
- Bathrooms7
- Garden5,000 m²
- Terrace60 m²
- Energy Efficiency Rating
- Reference414
Distance from:
Distances are calculated in a straight line
- Airports
- Public transport
- Highway exit3.1 km - Svincolo Orte dir. Firenze
- Hospital1.2 km - Centro Salute Orte
- Coast59.6 km
- Ski resort49.2 km
What’s around this property
- Shops
- Eating out
- Sports activities
- Schools
- Pharmacy1.4 km - Pharmacy - Farmacia Comunale
- Veterinary5.4 km - Veterinary
Information about Orte
- Elevation132 m a.s.l.
- Total area69.56 km²
- LandformInland hill
- Population9081
What do you think of this advert’s quality?
Help us improve your Gate-away experience by giving a feedback about this advert.
Please, do not consider the property itself, but only the quality of how it is presented.


