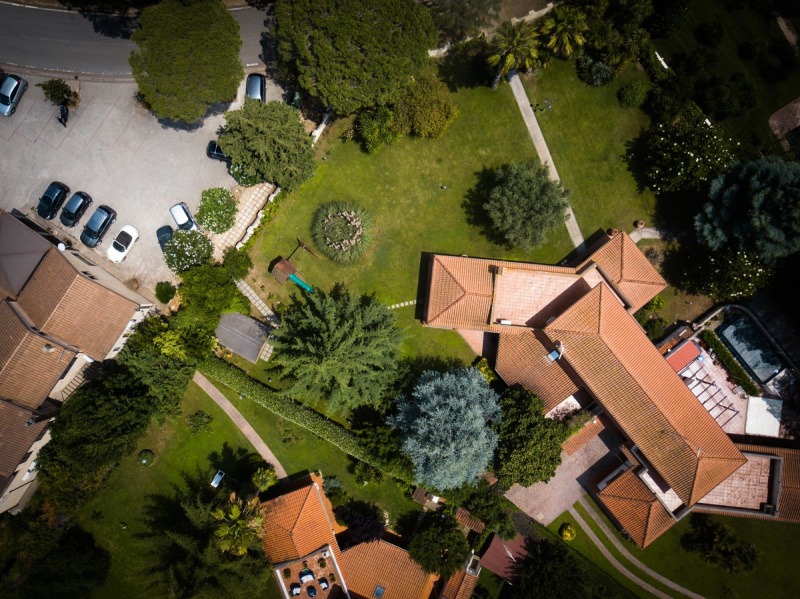360,000 €
4 bedrooms semi-detached house, 200 m² Tarquinia, Viterbo (province) Tuscia
Tuscia
Main Features
garden
terrace
garage
cellar
Description
Stunning semi-detached villa of large size in an excellent state of repair, within the private consortium of Marina Velca Pian di spille, surrounded by greenery and 1.5 km from the sea, 200 m from the international golf course in a central location, two steps from the main square.
It has two pedestrian accesses and a driveway with uncovered parking spaces. Privacy is guaranteed by a large, well-finished 2,000 sq.m garden, equipped with a play area for children and a barbecue area, which you must cross to get to the villa's portico. Internally we are welcomed in the bright living room with fireplace and exit to the main portico of the villa. The spacious eat-in kitchen overlooks a large veranda equipped for outdoor dining in all seasons. The sleeping area on the ground floor consists of two double bedrooms, which are far from each other, one of which has a bathroom with en suite shower. There is another bathroom with shower and an under-stairs storage room used as laundry area. You reach the first floor via a comfortable and large staircase lit by a skylight. From the hallway on the left you get to the first double bedroom, very spacious and with direct access to the 55 sq.m terrace, from where you can enjoy the view of the villa; on the right another double bedroom and bathroom with shower. The solution is in an excellent state of repair, is self-heating and equipped with an innovative energy-saving boiler. Due to its large size it is also suitable for a main residence.
It has two pedestrian accesses and a driveway with uncovered parking spaces. Privacy is guaranteed by a large, well-finished 2,000 sq.m garden, equipped with a play area for children and a barbecue area, which you must cross to get to the villa's portico. Internally we are welcomed in the bright living room with fireplace and exit to the main portico of the villa. The spacious eat-in kitchen overlooks a large veranda equipped for outdoor dining in all seasons. The sleeping area on the ground floor consists of two double bedrooms, which are far from each other, one of which has a bathroom with en suite shower. There is another bathroom with shower and an under-stairs storage room used as laundry area. You reach the first floor via a comfortable and large staircase lit by a skylight. From the hallway on the left you get to the first double bedroom, very spacious and with direct access to the 55 sq.m terrace, from where you can enjoy the view of the villa; on the right another double bedroom and bathroom with shower. The solution is in an excellent state of repair, is self-heating and equipped with an innovative energy-saving boiler. Due to its large size it is also suitable for a main residence.
This text has been automatically translated.
Details
- Property TypeSemi-detached house
- ConditionCompletely restored/Habitable
- Living area200 m²
- Bedrooms4
- Bathrooms3
- Garden2,000 m²
- Terrace55 m²
- Energy Efficiency Rating
- ReferenceVilla Marina Velca Golf Tarquinia
Distance from:
Distances are calculated in a straight line
- Airports
- Public transport
3.4 km - Train Station - Tarquinia
- Hospital5.2 km
- Coast1.5 km
- Ski resort70.0 km
Information about Tarquinia
- Elevation133 m a.s.l.
- Total area279.33 km²
- LandformFlatland
- Population16153
Map
The property is located in the vicinity of the highlighted area.
The advertiser has chosen not to show the exact address of this property.
Google Satellite View©
Contact Owner
Private Owner
Fabrizio Sentinelli
Via igea 19, roma, rm
3933376837
What do you think of this advert’s quality?
Help us improve your Gate-away experience by giving a feedback about this advert.
Please, do not consider the property itself, but only the quality of how it is presented.

