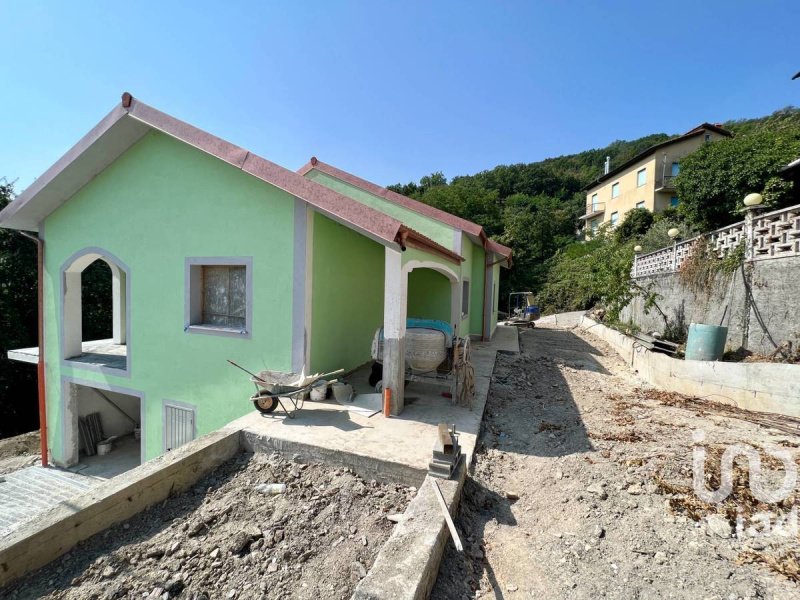299,000 €
4 bedrooms house, 190 m² Lumarzo, Genoa (province)
Main Features
garden
Description
EXCLUSIVELY IN LUMARTO.
Location Plane, 30 minutes from the Ligurian Riviera (Recco e Sori) and 40 from the Genoese capital.
It is located on a well exposed floor this semi-detached VILLA being completed.
In ENERGY CLASS B, it can reach the A thanks to the insertion, on request, of the photovoltaic and solar thermal system.
CARRABABLE, it is distributed on two levels, each of which houses an apartment.
On the ground floor the largest apartment, about 140 square meters (4 bedrooms, living room, 2 bathrooms, hallway and access to the livable attic of about 80 square meters).
On the level below is the smaller apartment (about 50 square meters) and the Garage (over 20 square meters).
The VILLA, directly connected to the provincial road but in a private and protected position, is surrounded by the GARDEN and characterized by a splendid view of the greenery.
The structure is made of reinforced concrete, the feld roof is ventilated and has a Marquis tiled roof with pedestals and aluminum gratings in copper.
Underfloor heating with gas condensing boiler.
The property will be delivered internally and externally within 6 months since the preliminary contract, as per specifications.
− It is also possible to purchase it immediately, in the rough, after stacking, at a price of 249,000 euros.
Location Plane, 30 minutes from the Ligurian Riviera (Recco e Sori) and 40 from the Genoese capital.
It is located on a well exposed floor this semi-detached VILLA being completed.
In ENERGY CLASS B, it can reach the A thanks to the insertion, on request, of the photovoltaic and solar thermal system.
CARRABABLE, it is distributed on two levels, each of which houses an apartment.
On the ground floor the largest apartment, about 140 square meters (4 bedrooms, living room, 2 bathrooms, hallway and access to the livable attic of about 80 square meters).
On the level below is the smaller apartment (about 50 square meters) and the Garage (over 20 square meters).
The VILLA, directly connected to the provincial road but in a private and protected position, is surrounded by the GARDEN and characterized by a splendid view of the greenery.
The structure is made of reinforced concrete, the feld roof is ventilated and has a Marquis tiled roof with pedestals and aluminum gratings in copper.
Underfloor heating with gas condensing boiler.
The property will be delivered internally and externally within 6 months since the preliminary contract, as per specifications.
− It is also possible to purchase it immediately, in the rough, after stacking, at a price of 249,000 euros.
This text has been automatically translated.
Details
- Property TypeHouse
- ConditionNew
- Living area190 m²
- Bedrooms4
- Bathrooms3
- Garden500 m²
- Energy Efficiency Rating
- Reference939-12558
Distance from:
Distances are calculated in a straight line
- Airports
- Public transport
- Highway exit7.6 km
- Hospital9.7 km - Ospedaletto
- Coast8.7 km
- Ski resort12.7 km
What’s around this property
- Shops
- Eating out
- Sports activities
- Schools
- Pharmacy1.6 km - Pharmacy - Farmacia Lumarzo
- Veterinary4.4 km - Veterinary
Information about Lumarzo
- Elevation228 m a.s.l.
- Total area25.51 km²
- LandformInland hill
- Population1475
What do you think of this advert’s quality?
Help us improve your Gate-away experience by giving a feedback about this advert.
Please, do not consider the property itself, but only the quality of how it is presented.


