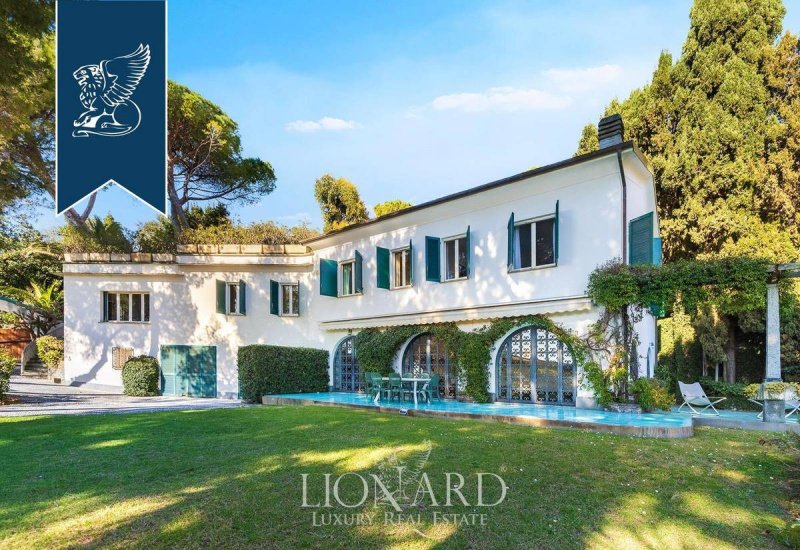POA
7 bedrooms villa, 500 m² Recco, Genoa (province)
Main Features
garden
terrace
garage
cellar
Description
Located in the Gulf of Paradise in the direction of Camogli, in the heart of a town known to be the Ligurian capital of taste, this beautiful villa with views of the promontory of Portofino boasts a large garden with terrace and direct access to the sea. The important internal area of 500 square meters is distributed over three levels, each of which is accessible by private entrance so as to offer the possibility of converting the property into three luxury separate units. All around, 1,600 square meters of greenery are the idyllic frame of the property, with a large perfectly cared for lawn garden crossed by a charming walk that leads to the sea, whose water access is guaranteed by the presence of an exclusive private pier recently renovated. A wonderful panoramic terrace with open views of the sea is developed instead above the entire surface of the outbuilding that flanks the manor villa, a magical place to enjoy the slow rhythm of life by the sea breathing the sea breeze, with only the gentle skiing of the waves in the basement.
Developed on an area of 500 sqm commercial, divided on three levels, the villa opens to the ground floor in a large and cozy living area consisting of living room and dining room. The living room is characterized by large French arched windows that give onto the beautiful terrace, a pleasant finely furnished outdoor area with hand-made majolica tiles overlooking the surrounding garden. The ground floor is completed by a kitchen characterized by French windows that lead to an outdoor service area, as well as two bedrooms, one of which has direct access to the garden through large French windows. Two bathrooms finally complete the level.
An internal staircase leads to the two upper floors, both with panoramic views open to the sea and all plaster, the typical Mediterranean vegetation that surrounds the house. The first floor houses a living area with a majolica fireplace that anticipates the entrance to the master bedroom with anteroom, fireplace and private bathroom. The sleeping area includes four further bedrooms, of which you can use your own dedicated bathroom. At the service of the bedrooms there are two more bathrooms, a walk-in closet and a storeroom / hallway.
An external staircase leads to an outbuilding, characterized by a large panoramic terrace on the roof which boasts one of the most picturesque sea views for the size of the view. This service area includes a living room with fireplace, a kitchen, a bathroom and a sleeping area with bedroom.
To complete the property there are two utility rooms, one of which is currently used as a basement and a double shed adjacent to access the sea, ideal as a storage for surf tables.
Ref. 9957
https://www.lionard.com/it/esclusiva-villa-con-accesso-al-mare-nel-golfo-paradiso-liguria.html
Developed on an area of 500 sqm commercial, divided on three levels, the villa opens to the ground floor in a large and cozy living area consisting of living room and dining room. The living room is characterized by large French arched windows that give onto the beautiful terrace, a pleasant finely furnished outdoor area with hand-made majolica tiles overlooking the surrounding garden. The ground floor is completed by a kitchen characterized by French windows that lead to an outdoor service area, as well as two bedrooms, one of which has direct access to the garden through large French windows. Two bathrooms finally complete the level.
An internal staircase leads to the two upper floors, both with panoramic views open to the sea and all plaster, the typical Mediterranean vegetation that surrounds the house. The first floor houses a living area with a majolica fireplace that anticipates the entrance to the master bedroom with anteroom, fireplace and private bathroom. The sleeping area includes four further bedrooms, of which you can use your own dedicated bathroom. At the service of the bedrooms there are two more bathrooms, a walk-in closet and a storeroom / hallway.
An external staircase leads to an outbuilding, characterized by a large panoramic terrace on the roof which boasts one of the most picturesque sea views for the size of the view. This service area includes a living room with fireplace, a kitchen, a bathroom and a sleeping area with bedroom.
To complete the property there are two utility rooms, one of which is currently used as a basement and a double shed adjacent to access the sea, ideal as a storage for surf tables.
Ref. 9957
https://www.lionard.com/it/esclusiva-villa-con-accesso-al-mare-nel-golfo-paradiso-liguria.html
This text has been automatically translated.
Details
- Property TypeVilla
- ConditionCompletely restored/Habitable
- Living area500 m²
- Bedrooms7
- Bathrooms6
- Energy Efficiency Rating+ 176
- ReferenceRIF.9957
Distance from:
Distances are calculated in a straight line
Distances are calculated from the center of the city.
The exact location of this property was not specified by the advertiser.
- Airports
- Public transport
240 m - Train Station - Recco
- Hospital5.6 km - Nostra Signora di Montallegro
- Coast160 m
- Ski resort7.4 km
Information about Recco
- Elevation5 m a.s.l.
- Total area9.77 km²
- LandformCoastal hill
- Population9442
Map
The property is located within the highlighted Municipality.
The advertiser has chosen not to show the exact location of this property.
Google Satellite View©
Contact Agent
Via De' Tornabuoni, 1, Firenze, Firenze
+39 055 0548100 +39 02 25061442
What do you think of this advert’s quality?
Help us improve your Gate-away experience by giving a feedback about this advert.
Please, do not consider the property itself, but only the quality of how it is presented.


