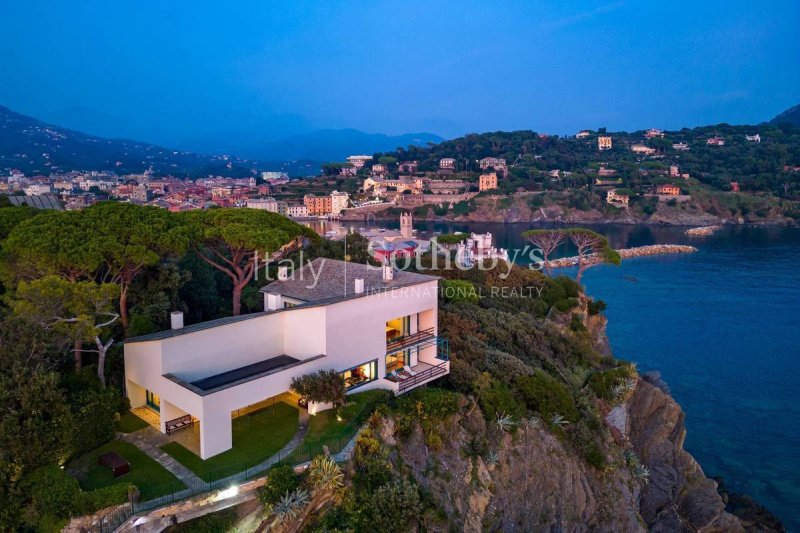23,000,000 €
9 bedrooms house, 1100 m² Sestri Levante, Genoa (province) Tigullio Gulf
Tigullio Gulf
Main Features
garden
terrace
Description
The villa was declared a National Monument of Modern Architecture in 1988 thanks to the fine arts restriction.
Designed by Carlo Luigi Daneri (student of Le Corbusier) in 1934 and finished in 1938, it represents one of the purest examples of the rationalist movement.
As soon as it was built, the villa was published in "Costruzioni Casabella" (October 1940) and in "Domus" (January 1941) and later in « Abitare » (March 1983 and October 2023).
The villa is enriched by a collection of Roman and Byzantine art decorating the entrance and has hosted the biggest names in art and architecture, Netflix films and commercials.
Built on a cliff overlooking the Ligurian Sea, the villa is spread over three floors, with large and comfortable rooms, all with wide panoramic windows overlooking the sea. A building in continuous dialogue with the surrounding environment, characterized by a clear distribution of the internal spaces furnished with numerous original pieces of furniture of the time.
This residence has a main villa of 950 sqm, as well as two annexes for a total of approx.1100 sqm with 9 bedrooms and 6 bathrooms and is surrounded by 2.3 hectares of park and garden characterized by a vast variety of plants and shrubs, a swimming pool, and access to a private beach.
Designed by Carlo Luigi Daneri (student of Le Corbusier) in 1934 and finished in 1938, it represents one of the purest examples of the rationalist movement.
As soon as it was built, the villa was published in "Costruzioni Casabella" (October 1940) and in "Domus" (January 1941) and later in « Abitare » (March 1983 and October 2023).
The villa is enriched by a collection of Roman and Byzantine art decorating the entrance and has hosted the biggest names in art and architecture, Netflix films and commercials.
Built on a cliff overlooking the Ligurian Sea, the villa is spread over three floors, with large and comfortable rooms, all with wide panoramic windows overlooking the sea. A building in continuous dialogue with the surrounding environment, characterized by a clear distribution of the internal spaces furnished with numerous original pieces of furniture of the time.
This residence has a main villa of 950 sqm, as well as two annexes for a total of approx.1100 sqm with 9 bedrooms and 6 bathrooms and is surrounded by 2.3 hectares of park and garden characterized by a vast variety of plants and shrubs, a swimming pool, and access to a private beach.
Details
- Property TypeHouse
- ConditionCompletely restored/Habitable
- Living area1100 m²
- Bedrooms9
- Bathrooms6
- Land2.3 ha
- Energy Efficiency RatingKWh/mq 175.00
- Reference9466
Distance from:
Distances are calculated in a straight line
- Airports
- Public transport
- Highway exit2.5 km
- Hospital1.5 km
- Coast< 100 m
- Ski resort15.3 km
What’s around this property
- Shops
- Eating out
- Sports activities
- Schools
- Pharmacy420 m - Pharmacy - Farmacia Centrale
- Veterinary5.4 km - Veterinary - Dottor Ginocchio
Information about Sestri Levante
- Elevation10 m a.s.l.
- Total area33.62 km²
- LandformCoastal hill
- Population17788
Contact Agent
Via Manzoni, 45, Milano, Milano
+39 02 87078300; +39 06 79258888
What do you think of this advert’s quality?
Help us improve your Gate-away experience by giving a feedback about this advert.
Please, do not consider the property itself, but only the quality of how it is presented.


