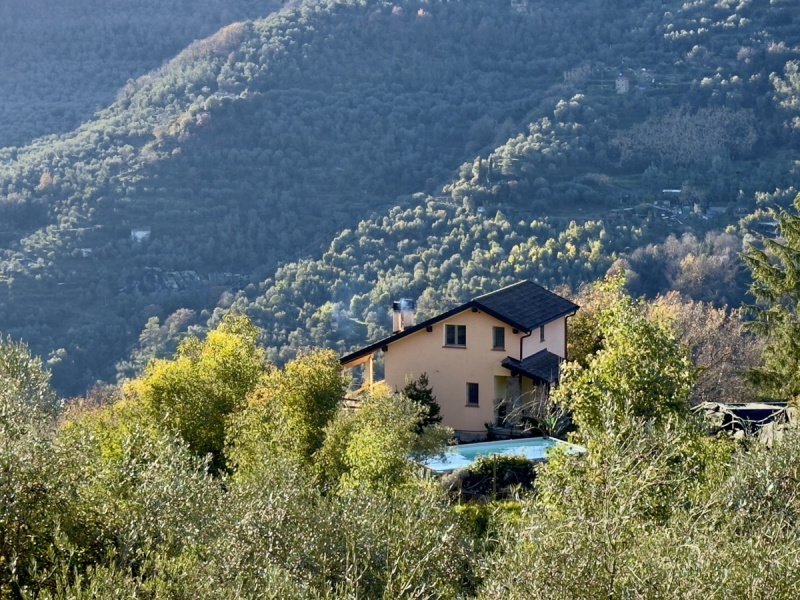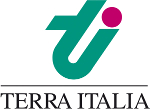795,000 €
3 bedrooms semi-detached house, 123 m² Apricale, Imperia (province)
Main Features
pool
terrace
garage
cellar
Description
This property situated amidst beautiful nature enjoys a sheltered south-westerly location on a gently sloping hill between Apricale and Isolabona. Thanks to its perfect orientation it invites for stunning views over the surrounding hills and the majestic Monte Toraggio towering 1971 m above the Val Nervia. The 2.8 ha terraced plot of land will appeal to nature lovers and offers a number of terraced levels on which olive groves (approx. 85 olive trees of the Taggiasca variety), fruit orchards and vegetables are currently grown. There is also a nursery with mimosas, ruscus, populus etc and an erected swimming pool invites for a refreshing dip on hot summer days.
The country house was built in 2011 replacing an old natural stone building and is ready to move into with a few cosmetic exterior jobs still to be carried out. The approx. 123 qm living space are split over two levels. On the lower ground floor are a further 90 qm unfinished usage space, which could be converted into further living space.
The main entrance at ground floor level is accessed by crossing a roof covered terrace (ca 10 qm) and opens into a spacious hall. To the left is a shower room and a corridor leads into the generously proportioned living room straight ahead; adjacent are the dining room and eat-in kitchen fitted with a modern pizza oven. The living room has two French windows opening out on the 24 qm south facing terrace. A staircase leads up from the entrance hall to the upper floor level with one further bathroom, two bedrooms and a garret room used to accommodate guests. Also originating in the entrance hall is a staircase connecting to the lower ground floor with four rooms and a bathroom/utility room.
The building was built in line with the latest energy efficient measures; the façade is insulated, the windows are double glazed and a photo voltaic system (4.5 kW) in combination with a wood fired stove keeps the house comfortably warm. There is also an open fireplace located in the living room and a gas boiler can be connected upon demand. Fresh water is supplied by communal mains as well as a private well located on the grounds.
Standing on the grounds and adjacent to the main house are one newly built garden shed (ca 13 qm) as well as an old rustico with two rooms measuring 15 qm each offering the potential for extension or creating a new dwelling. The building index allocated to the grounds allows to extend the existing building as well as a new building of up to 70 qm living space.
The property can be accessed on a private asphalt road with only the final 500 m left uncovered. The nearest villages Apricale and Isolabona are 4 km or a 15 minute drive away.
Apricale is a romantic mountain village in a peaceful location, surrounded by olive groves and woodland. The village has a selection of restaurants serving excellent Ligurian cuisine, some bars, a food shop, a pharmacy and a post office. Apricale hosts a variety of cultural events throughout the year culminating in the theatre festival taking place in August. Despite Apricale’s rural setting it is conveniently well connected to the lively seaside resorts such as Bordighera and Ventimiglia by a 25 minute car journey down the road. Sanremo and the French towns of Menton, Nice and Monte Carlo are roughly 1 hour’s drive away.
The country house was built in 2011 replacing an old natural stone building and is ready to move into with a few cosmetic exterior jobs still to be carried out. The approx. 123 qm living space are split over two levels. On the lower ground floor are a further 90 qm unfinished usage space, which could be converted into further living space.
The main entrance at ground floor level is accessed by crossing a roof covered terrace (ca 10 qm) and opens into a spacious hall. To the left is a shower room and a corridor leads into the generously proportioned living room straight ahead; adjacent are the dining room and eat-in kitchen fitted with a modern pizza oven. The living room has two French windows opening out on the 24 qm south facing terrace. A staircase leads up from the entrance hall to the upper floor level with one further bathroom, two bedrooms and a garret room used to accommodate guests. Also originating in the entrance hall is a staircase connecting to the lower ground floor with four rooms and a bathroom/utility room.
The building was built in line with the latest energy efficient measures; the façade is insulated, the windows are double glazed and a photo voltaic system (4.5 kW) in combination with a wood fired stove keeps the house comfortably warm. There is also an open fireplace located in the living room and a gas boiler can be connected upon demand. Fresh water is supplied by communal mains as well as a private well located on the grounds.
Standing on the grounds and adjacent to the main house are one newly built garden shed (ca 13 qm) as well as an old rustico with two rooms measuring 15 qm each offering the potential for extension or creating a new dwelling. The building index allocated to the grounds allows to extend the existing building as well as a new building of up to 70 qm living space.
The property can be accessed on a private asphalt road with only the final 500 m left uncovered. The nearest villages Apricale and Isolabona are 4 km or a 15 minute drive away.
Apricale is a romantic mountain village in a peaceful location, surrounded by olive groves and woodland. The village has a selection of restaurants serving excellent Ligurian cuisine, some bars, a food shop, a pharmacy and a post office. Apricale hosts a variety of cultural events throughout the year culminating in the theatre festival taking place in August. Despite Apricale’s rural setting it is conveniently well connected to the lively seaside resorts such as Bordighera and Ventimiglia by a 25 minute car journey down the road. Sanremo and the French towns of Menton, Nice and Monte Carlo are roughly 1 hour’s drive away.
Details
- Property TypeSemi-detached house
- ConditionCompletely restored/Habitable
- Living area123 m²
- Bedrooms3
- Bathrooms3
- Land2.8 ha
- Terrace34 m²
- Energy Efficiency Rating
- ReferenceCountry Estate surrounded by 2.8 ha of Grounds / TI IB 951
Distance from:
Distances are calculated in a straight line
- Airports
- Public transport
- Highway exit9.8 km
- Hospital11.3 km - Pronto Soccorso Ospedale Saint Charles
- Coast10.7 km
- Ski resort20.3 km
What’s around this property
- Shops
- Eating out
- Sports activities
- Schools
- Pharmacy800 m - Pharmacy - Farmacia Perona
- Veterinary11.3 km - Veterinary
Information about Apricale
- Elevation273 m a.s.l.
- Total area19.94 km²
- LandformInland mountain
- Population643
What do you think of this advert’s quality?
Help us improve your Gate-away experience by giving a feedback about this advert.
Please, do not consider the property itself, but only the quality of how it is presented.


