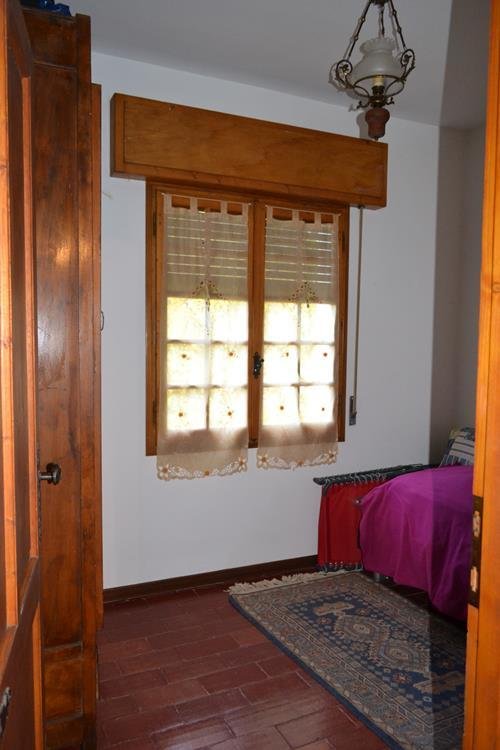$157,369
(145,000 €)
3 bedrooms semi-detached house, 120 m² Bajardo, Imperia (province)
Main Features
garden
terrace
garage
Description
Portion of villa with garden.
The villa is located in the Gian Loui Region, in a context of independent houses, easily accessible by cars, has a large parking area in front and is divided into two units with completely independent accesses and gardens. The land measures 500 square meters. it has fruit trees, a lovely pergola with barbecue for outdoor dining with friends and a back area suitable for doing some vegetable garden, for those who want it. On the ground floor there is a large garage, also used as a technical room and storage for garden equipment. The 120 sq.m apartment is located on the first floor, is accessed by an external staircase at the back and consists of an entrance hallway, a recently renovated kitchen, a large living room with an important wood-burning fireplace around which the family can reunite, dining table and overlooking the deep and south-facing terrace, two double bedrooms, a single bedroom and a bathroom with shower.
The apartment retains the rustic charm of the early 80s, during which the house was completed, has original doors in solid wood in perfect condition, beautiful tiled floor and French wood windows. It is a property for lovers, for those who love this type of taste, fire, the spectacular fireplace, well-defined spaces. The systems, the kitchen and the bathroom have been redone by the current owners, who live there with great care and love. It has heating with radiators and gas boiler. The building is externally in good condition.
Energy certificate in preparation.
The villa is located in the Gian Loui Region, in a context of independent houses, easily accessible by cars, has a large parking area in front and is divided into two units with completely independent accesses and gardens. The land measures 500 square meters. it has fruit trees, a lovely pergola with barbecue for outdoor dining with friends and a back area suitable for doing some vegetable garden, for those who want it. On the ground floor there is a large garage, also used as a technical room and storage for garden equipment. The 120 sq.m apartment is located on the first floor, is accessed by an external staircase at the back and consists of an entrance hallway, a recently renovated kitchen, a large living room with an important wood-burning fireplace around which the family can reunite, dining table and overlooking the deep and south-facing terrace, two double bedrooms, a single bedroom and a bathroom with shower.
The apartment retains the rustic charm of the early 80s, during which the house was completed, has original doors in solid wood in perfect condition, beautiful tiled floor and French wood windows. It is a property for lovers, for those who love this type of taste, fire, the spectacular fireplace, well-defined spaces. The systems, the kitchen and the bathroom have been redone by the current owners, who live there with great care and love. It has heating with radiators and gas boiler. The building is externally in good condition.
Energy certificate in preparation.
This text has been automatically translated.
Details
- Property TypeSemi-detached house
- ConditionCompletely restored/Habitable
- Living area120 m²
- Bedrooms3
- Bathrooms1
- Garden500 m²
- Energy Efficiency Rating
- Reference1411
Distance from:
Distances are calculated in a straight line
- Airports
- Public transport
- Highway exit9.4 km
- Hospital9.8 km - Ospedale Civile Sanremo
- Coast10.4 km
- Ski resort17.5 km
What’s around this property
- Shops
- Eating out
- Sports activities
- Schools
- Pharmacy4.5 km - Pharmacy
- Veterinary12.6 km - Veterinary
Information about Bajardo
- Elevation900 m a.s.l.
- Total area24.32 km²
- LandformInland mountain
- Population321
What do you think of this advert’s quality?
Help us improve your Gate-away experience by giving a feedback about this advert.
Please, do not consider the property itself, but only the quality of how it is presented.


