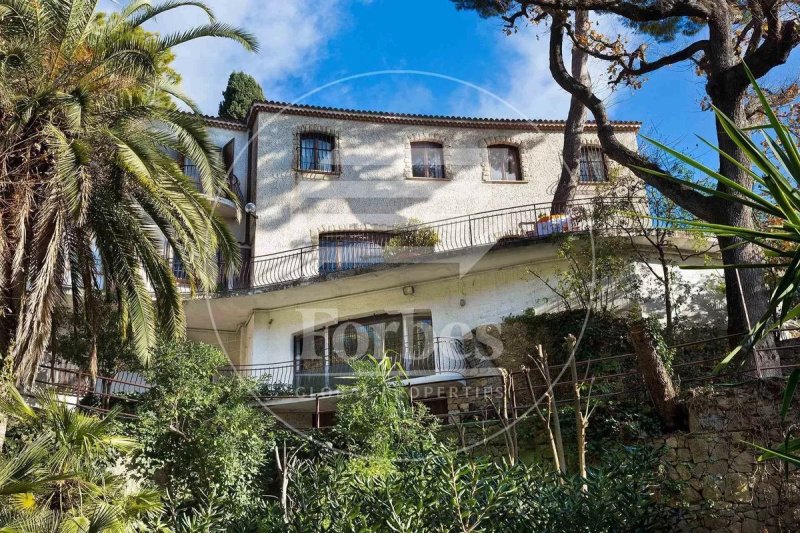R52,573,400 ZAR
(2,750,000 €)
9 bedrooms villa, 761 m² Bordighera, Imperia (province)
Description
Set in the Riviera dei Fiori, between Sanremo and the Côte d'Azur, Bordighera is a jewel box that holds the best of a land of varied nature, rich in tradition and history, and with a particularly mild climate. Suffice it to recall that Queen Margherita of Savoy made it her official residence during the winter season. Immersed in a botanical park, 600 m from the sea, we find this splendid villa with a breathtaking sea view. The villa, measuring approximately 650 square metres on 3 levels, has a very particular structure, typical of houses in the south of France. The park surrounding it of about 4000 square metres is luxuriant and crossed by a small stream, rich in all kinds of plants typical of the area, agaves, euphorbias, palms, olive trees, not to mention the wonderful citrus plants. The villa is developed on the ground floor with large living rooms, a huge antique fireplace in perfect working order, dining room, kitchen with access to the terrace, huge windows from which to enjoy splendid light and a view of the sea and the surrounding park. The living area also gives access to the beautiful shaped terrace that overlooks the park, where one can eat and relax comfortably most of the year, given the mild climate characteristic of the area. On the ground floor there is also the sleeping area consisting of a large double bedroom with en-suite bathroom and a storage room.
Large spiral staircases lead to the upper floor where there are 6 bedrooms, 4 of which are doubles, 1 single, 1 twin and 4 bathrooms, all with windows with shower and mosaic bathtub. Large corridors with built-in wardrobes and windows with views. Going down to the lower floor we have access to the tavern with bar area and direct access to the garden, as well as an independent flat with double bedroom, sitting room and kitchen, laundry area and technical room. With access from the outside we then have a three-roomed apartment perfectly equipped with kitchen and bathroom. A garage and a greenhouse complete the property.
Large spiral staircases lead to the upper floor where there are 6 bedrooms, 4 of which are doubles, 1 single, 1 twin and 4 bathrooms, all with windows with shower and mosaic bathtub. Large corridors with built-in wardrobes and windows with views. Going down to the lower floor we have access to the tavern with bar area and direct access to the garden, as well as an independent flat with double bedroom, sitting room and kitchen, laundry area and technical room. With access from the outside we then have a three-roomed apartment perfectly equipped with kitchen and bathroom. A garage and a greenhouse complete the property.
Details
- Property TypeVilla
- ConditionCompletely restored/Habitable
- Living area761 m²
- Bedrooms9
- Bathrooms9
- Energy Efficiency Rating123 kWh/m2 + 123 kWh/m2
- ReferenceKC188
Distance from:
Distances are calculated in a straight line
- Airports
- Public transport
- Highway exit1.1 km
- Hospital2.0 km - Pronto Soccorso Ospedale Saint Charles
- Coast700 m
- Ski resort30.6 km
What’s around this property
- Shops
- Eating out
- Sports activities
- Schools
- Pharmacy1.1 km - Pharmacy - Internazionale
- Veterinary4.6 km - Veterinary
Information about Bordighera
- Elevation5 m a.s.l.
- Total area10.65 km²
- LandformCoastal hill
- Population10160
Contact Agent
Via Montebello 17/A, Firenze, Firenze
+39 3279265292 / +39 0550162537
What do you think of this advert’s quality?
Help us improve your Gate-away experience by giving a feedback about this advert.
Please, do not consider the property itself, but only the quality of how it is presented.


