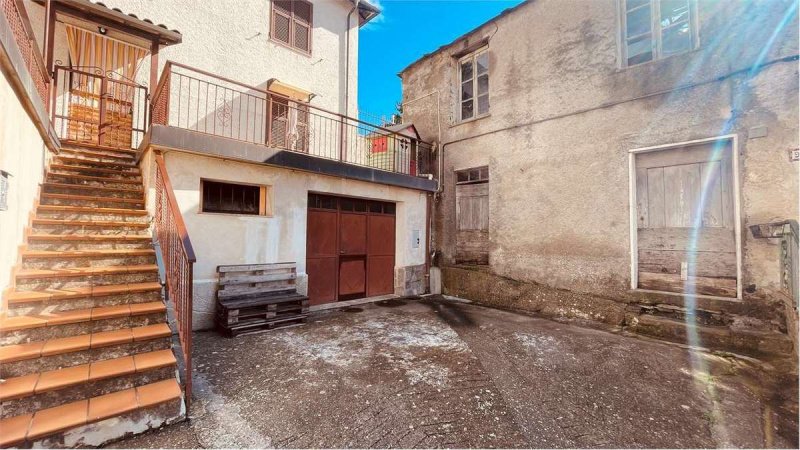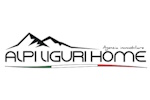820,457 kr DKK
(110,000 €)
2 bedrooms detached house, 130 m² Borghetto d'Arroscia, Imperia (province)
Main Features
garden
terrace
cellar
Description
The house is located in Gazzo, a hamlet in the municipality of Borghetto D'Arroscia, the town enjoys excellent exposure to sunlight and is about 40 minutes by car from the sea of Imperia and Albenga.
The property is free on 3 sides and is spread over two internal levels, also including two large warehouses, an uncovered parking space with private garden.
The house is accessed by parking directly in the garden of the property, where the LPG tank that supplies the property is positioned, the external stairs connect the balcony of the house with the garden so as to guarantee convenient access.
The entrance is directly onto an atrium which acts as a hallway for all the rooms on the first floor and connects the two living floors thanks to the internal stairs.
The living area consists of a double living room with open kitchen and fireplace, the south-facing windows guarantee correct lighting, the French window gives the possibility of accessing the large terrace, in this way you can exploit the outdoor space as you wish.
On the first floor there is also a bathroom with window and shower cubicle and a room currently used as a pantry, from which to create an additional bedroom.
The sleeping area on the second floor boasts two double bedrooms and a windowed bathroom with bathtub, a feature of one of the bedrooms is access to the large terrace with an open view of the hills.
In the basement we find the two relevant warehouses of approximately 50 square meters each.
The entire house has independent heating with a radiator system powered by an LPG boiler and there is also a fireplace in the living area.
Also included in the sale price is a rustic house on two levels of approximately 110m2 completely to be renovated, adjacent to the house and with an independent entrance.
The property is free on 3 sides and is spread over two internal levels, also including two large warehouses, an uncovered parking space with private garden.
The house is accessed by parking directly in the garden of the property, where the LPG tank that supplies the property is positioned, the external stairs connect the balcony of the house with the garden so as to guarantee convenient access.
The entrance is directly onto an atrium which acts as a hallway for all the rooms on the first floor and connects the two living floors thanks to the internal stairs.
The living area consists of a double living room with open kitchen and fireplace, the south-facing windows guarantee correct lighting, the French window gives the possibility of accessing the large terrace, in this way you can exploit the outdoor space as you wish.
On the first floor there is also a bathroom with window and shower cubicle and a room currently used as a pantry, from which to create an additional bedroom.
The sleeping area on the second floor boasts two double bedrooms and a windowed bathroom with bathtub, a feature of one of the bedrooms is access to the large terrace with an open view of the hills.
In the basement we find the two relevant warehouses of approximately 50 square meters each.
The entire house has independent heating with a radiator system powered by an LPG boiler and there is also a fireplace in the living area.
Also included in the sale price is a rustic house on two levels of approximately 110m2 completely to be renovated, adjacent to the house and with an independent entrance.
Details
- Property TypeDetached house
- ConditionCompletely restored/Habitable
- Living area130 m²
- Bedrooms2
- Bathrooms2
- Garden70 m²
- Energy Efficiency Rating
- Reference46 pdt
Distance from:
Distances are calculated in a straight line
- Airports
- Public transport
- Highway exit16.2 km
- Hospital12.4 km - Soccorso Cinofilo Liguria - Sede Operativa
- Coast17.5 km
- Ski resort15.5 km
What’s around this property
- Shops
- Eating out
- Sports activities
- Schools
- Pharmacy2.8 km - Pharmacy
- Veterinary13.8 km - Veterinary
Information about Borghetto d'Arroscia
- Elevation155 m a.s.l.
- Total area25.94 km²
- LandformInland mountain
- Population403
Contact Agent
Corso Mario Ponzoni n° 25, Pieve di Teco, Imperia
+390183960311 / +390174391690
What do you think of this advert’s quality?
Help us improve your Gate-away experience by giving a feedback about this advert.
Please, do not consider the property itself, but only the quality of how it is presented.


