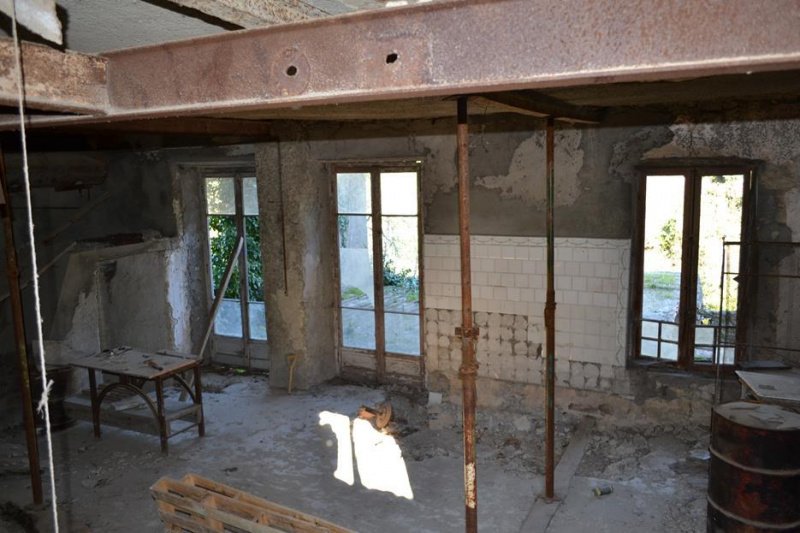R$432,792
(80,000 €)
4 bedrooms mill, 283 m² Ceriana, Imperia (province)
Main Features
garden
terrace
garage
cellar
Description
Old olive mill with approved plans for improvements.
This very old olive mill in exposed stone, still has the original equipment - hand-made mill stones, olive presses and settling basins. It also has a very unique garden overlooking the river. The old part of the building has been extended to form two storeys, creating a very spacious property that has been modernised and improved by the current owners, two talented British architects who have drawn up plans for a dream home, a collaboration of the ancient and the modern. The plans have been approved, and included the projection of a house over several levels, with three large cellars on the ground floor, a large kitchen/living area overlooking the terrace and a bedroom with en-suite bathroom; on the first floor there would be four bedrooms and three bathrooms. The current dimensions are 314 sqm and the plans allow for up to 283 sqm. The view over the village is charming, the garden down to the river is utterly unique and measures 1,153sqm.
This very old olive mill in exposed stone, still has the original equipment - hand-made mill stones, olive presses and settling basins. It also has a very unique garden overlooking the river. The old part of the building has been extended to form two storeys, creating a very spacious property that has been modernised and improved by the current owners, two talented British architects who have drawn up plans for a dream home, a collaboration of the ancient and the modern. The plans have been approved, and included the projection of a house over several levels, with three large cellars on the ground floor, a large kitchen/living area overlooking the terrace and a bedroom with en-suite bathroom; on the first floor there would be four bedrooms and three bathrooms. The current dimensions are 314 sqm and the plans allow for up to 283 sqm. The view over the village is charming, the garden down to the river is utterly unique and measures 1,153sqm.
Details
- Property TypeMill
- ConditionTo be restored
- Living area283 m²
- Bedrooms4
- Bathrooms3
- Garden1,000 m²
- Energy Efficiency Rating
- Reference1219
Distance from:
Distances are calculated in a straight line
- Airports
- Public transport
- Highway exit5.9 km
- Hospital6.3 km - Ospedale Civile Sanremo
- Coast6.7 km
- Ski resort20.7 km
What’s around this property
- Shops
- Eating out
- Sports activities
- Schools
- Pharmacy310 m - Pharmacy
- Veterinary7.8 km - Veterinary
Information about Ceriana
- Elevation369 m a.s.l.
- Total area31.79 km²
- LandformInland mountain
- Population1083
What do you think of this advert’s quality?
Help us improve your Gate-away experience by giving a feedback about this advert.
Please, do not consider the property itself, but only the quality of how it is presented.


