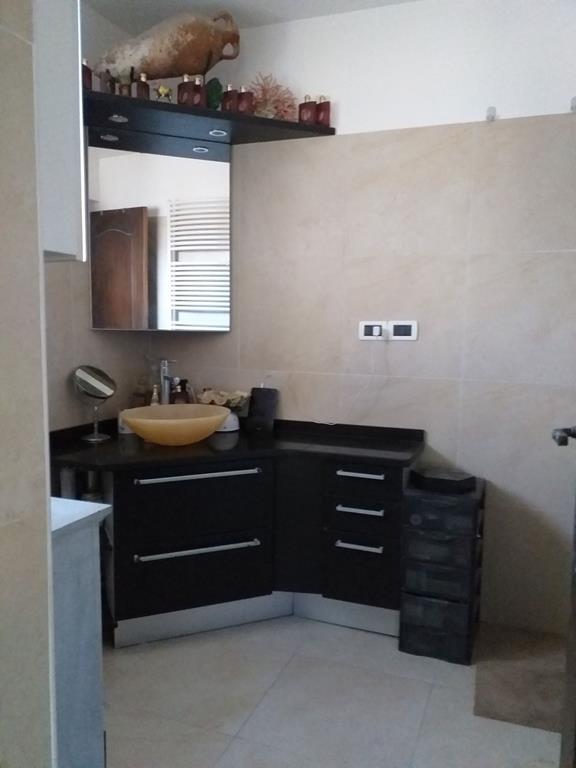250,000 €
2 bedrooms villa, 72 m² Ceriana, Imperia (province)
Main Features
garden
pool
terrace
cellar
Description
Recently built villa with a large garden, swimming pool and artisan's workshop
Situated only a short distance from the Vecchia Fattoria restaurant, before you reach the village of Ceriana in the Negre locality, it is tranquil, sunny and surrounded by vineyards. It has a fenced in plot of 3,000sqm, which is well-maintained with a vegetable garden and an orchard, and it has ample parking and a garden that has been designed to make the most of alfresco living. The house has been renovated and extended, and it will be sold partially furnished. It has two storeys, each with access to the garden, and measures 150sqm in total. On the ground floor there is a guest bedroom, a bathroom, a laundry and a large storage room currently used as an artisan's workshop by the owner, and up to which a van can been driven. The house is ideal for somebody who is self-employed and wishing to work from home. On the upper floor there is a living room with a characterful wood burner, a modern kitchen with an island that overlooks the covered terrace on which is would be possible to eat for much of the year, and a wc; there is also a spacious double bedroom and a bathroom. The house has been finished to a very high standard. It is heated by radiators fed by a gas boiler, there is also the wood burner, and air-conditioning for the summer. Energy certificate currently being prepared. rif. 979
Situated only a short distance from the Vecchia Fattoria restaurant, before you reach the village of Ceriana in the Negre locality, it is tranquil, sunny and surrounded by vineyards. It has a fenced in plot of 3,000sqm, which is well-maintained with a vegetable garden and an orchard, and it has ample parking and a garden that has been designed to make the most of alfresco living. The house has been renovated and extended, and it will be sold partially furnished. It has two storeys, each with access to the garden, and measures 150sqm in total. On the ground floor there is a guest bedroom, a bathroom, a laundry and a large storage room currently used as an artisan's workshop by the owner, and up to which a van can been driven. The house is ideal for somebody who is self-employed and wishing to work from home. On the upper floor there is a living room with a characterful wood burner, a modern kitchen with an island that overlooks the covered terrace on which is would be possible to eat for much of the year, and a wc; there is also a spacious double bedroom and a bathroom. The house has been finished to a very high standard. It is heated by radiators fed by a gas boiler, there is also the wood burner, and air-conditioning for the summer. Energy certificate currently being prepared. rif. 979
Details
- Property TypeVilla
- ConditionCompletely restored/Habitable
- Living area72 m²
- Bedrooms2
- Bathrooms2
- Land3,000 m²
- Energy Efficiency Rating
- Reference979
Distance from:
Distances are calculated in a straight line
- Airports
- Public transport
- Highway exit4.3 km
- Hospital5.2 km - Residenza per Anziani Villa Speranza
- Coast5.4 km
- Ski resort21.9 km
What’s around this property
- Shops
- Eating out
- Sports activities
- Schools
- Pharmacy1.8 km - Pharmacy
- Veterinary6.2 km - Veterinary
Information about Ceriana
- Elevation369 m a.s.l.
- Total area31.79 km²
- LandformInland mountain
- Population1083
Map
The property is located on the marked street/road.
The advertiser did not provide the exact address of this property, but only the street/road.
Google Satellite View©Google Street View©
What do you think of this advert’s quality?
Help us improve your Gate-away experience by giving a feedback about this advert.
Please, do not consider the property itself, but only the quality of how it is presented.


