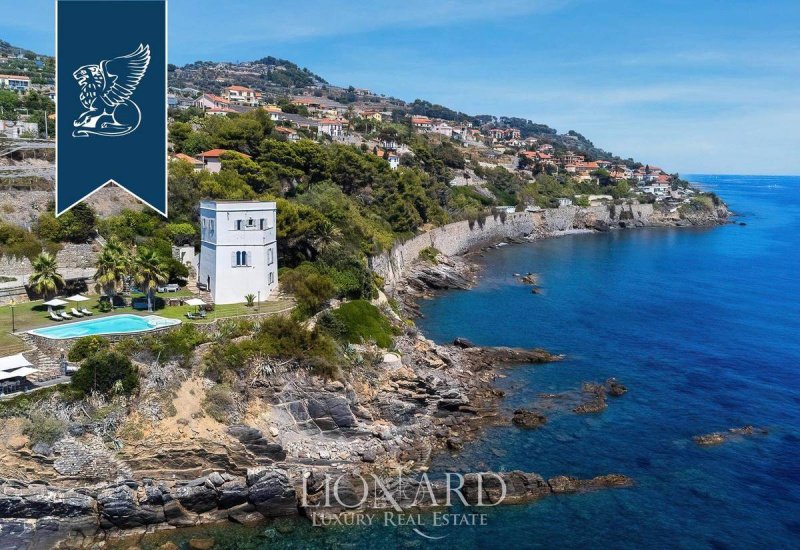POA
4 bedrooms villa, 330 m² Cipressa, Imperia (province)
Main Features
garden
pool
garage
Description
The residence for sale is a historic Roman watchtower set in a suggestive promontory a few kilometers between Imperia and Sanremo, in Liguria, with direct access to the sea and breathtaking views.
The exclusive property extends over 330 m2 of interior, expertly renovated in a modern style, within the splendid setting of a 4000 m2 garden, enriched by a modern panoramic swimming pool overlooking the sea.
During the Western Roman Empire, this property served as a watchtower against the Saracens, and the tower currently for sale is presumed to date back to the 16th century. Crossing an ancient suspension bridge leads to the entrance to the residence "pieds dans l'eau". The luxury tower, distributed over three large and bright floors, also features a basement converted into a large cellar. The ground floor houses a spacious kitchen and dining room, with stairs leading to the basement and upper floors. On the first floor, a charming lounge offers a breathtaking panoramic view thanks to its vaulted windows. Going up to the second floor, there is the sleeping area with two bedrooms, two bathrooms, a large walk-in closet and a panoramic terrace. Next to the tower, a building with an independent entrance houses a bedroom with bathroom and a laundry room, ideal for service staff.
The 4,000 m2 park is characterized by a beautiful terraced garden with palm trees that extends up to the cliff and continues to the sides and back of the tower offering various usable green areas, as well as an area equipped with an infinity pool that offers a view incredible on the sea. Adjacent to the swimming pool, there is also an annex consisting of a small, complete and independent apartment of approximately 75 m2, perfect for use as a guest house.
From the large private garden there is direct access to an enchanting circular terrace set in the cliff and to the picturesque stone shore which allows access to the beach characterized by rocks. The property includes four parking spaces.
Ref. 10469
https://www.lionard.com/it/residenza-exclusiva-in-antica-torre-romana-in-vendita-in-liguria.html
The exclusive property extends over 330 m2 of interior, expertly renovated in a modern style, within the splendid setting of a 4000 m2 garden, enriched by a modern panoramic swimming pool overlooking the sea.
During the Western Roman Empire, this property served as a watchtower against the Saracens, and the tower currently for sale is presumed to date back to the 16th century. Crossing an ancient suspension bridge leads to the entrance to the residence "pieds dans l'eau". The luxury tower, distributed over three large and bright floors, also features a basement converted into a large cellar. The ground floor houses a spacious kitchen and dining room, with stairs leading to the basement and upper floors. On the first floor, a charming lounge offers a breathtaking panoramic view thanks to its vaulted windows. Going up to the second floor, there is the sleeping area with two bedrooms, two bathrooms, a large walk-in closet and a panoramic terrace. Next to the tower, a building with an independent entrance houses a bedroom with bathroom and a laundry room, ideal for service staff.
The 4,000 m2 park is characterized by a beautiful terraced garden with palm trees that extends up to the cliff and continues to the sides and back of the tower offering various usable green areas, as well as an area equipped with an infinity pool that offers a view incredible on the sea. Adjacent to the swimming pool, there is also an annex consisting of a small, complete and independent apartment of approximately 75 m2, perfect for use as a guest house.
From the large private garden there is direct access to an enchanting circular terrace set in the cliff and to the picturesque stone shore which allows access to the beach characterized by rocks. The property includes four parking spaces.
Ref. 10469
https://www.lionard.com/it/residenza-exclusiva-in-antica-torre-romana-in-vendita-in-liguria.html
This text has been automatically translated.
Details
- Property TypeVilla
- ConditionCompletely restored/Habitable
- Living area330 m²
- Bedrooms4
- Bathrooms4
- Energy Efficiency Rating+ 176
- ReferenceRIF.10469
Distance from:
Distances are calculated in a straight line
Distances are calculated from the center of the city.
The exact location of this property was not specified by the advertiser.
- Airports
- Public transport
6.7 km - Train Station - Taggia-Arma
- Hospital1.3 km - Ospedale
- Coast940 m
- Ski resort28.4 km
Information about Cipressa
- Elevation240 m a.s.l.
- Total area9.39 km²
- LandformCoastal hill
- Population1197
Map
The property is located within the highlighted Municipality.
The advertiser has chosen not to show the exact location of this property.
Google Satellite View©
Contact Agent
Via De' Tornabuoni, 1, Firenze, Firenze
+39 055 0548100 +39 02 25061442
What do you think of this advert’s quality?
Help us improve your Gate-away experience by giving a feedback about this advert.
Please, do not consider the property itself, but only the quality of how it is presented.


