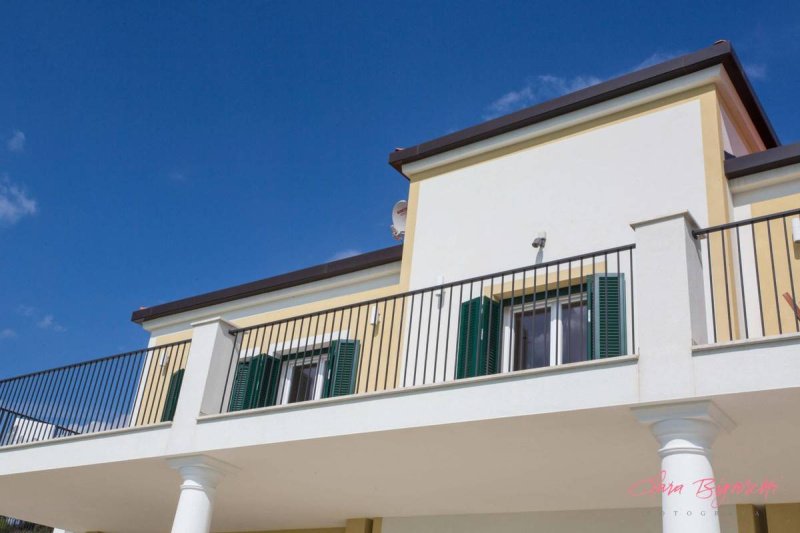POA
10 bedrooms villa, 800 m² Cipressa, Imperia (province)
Main Features
garden
pool
terrace
Description
Exclusive seafront villa of approximately 800 m2 dominating the hillside property, breathtaking view from all rooms, has the great advantage of having most of the living space on a single floor.
Infinity pool facing the sea, regulation tennis court, parking for 20 cars, double garage and possibility of heliport.
Currently divided into three units, one master unit and two dedicated to welcoming guests.
Villa easy to reach with two roads both from the Aregai port and from San Lorenzo al Mare.
Internal features:
Entrance, three play rooms including a cinema-TV room, music room and billiards room as well as a dining room, three kitchens, one of which is external, Master suite, with solid dussiè parquet flooring and adjoining bathroom,
eight double bedrooms, study, six bathrooms in fine marble, chromotherapy in the showers, hydromassage.
N°2 guest apartments with living room, bedroom and bathroom;
All the furniture was designed and made to measure, wooden wardrobes in the same colour as the walls, wardrobe interiors in dussiè like the floor,
Night lighting with step lights and ceiling lighting with spotlights and chandeliers, gym warehouse
External features:
Infinity pool measuring approximately 18.5 x 9 m, with automatic salt filtration system;
Terraces of approximately 600 m2 overlooking the sea (South terrace, North terrace, East terrace, West terrace);
Patio covered in Roman travertine with statues;
Approximately 20,000 m2 of surrounding fenced land;
Approximately 3,000 m2 of English lawn around the villa;
2 driveway entrances, one pedestrian entrance with ancient Roman staircase;
Parking, Underground garage
Regulation tennis court
Energy Class: D EPgl nren: 76.29 kWh/m2.
Energy Class: D EPgl nren: 74.37 kWh/m2.
Land registry updates possibly in progress. Therefore, all the data reported above do not constitute contractual elements or prerequisites.
Infinity pool facing the sea, regulation tennis court, parking for 20 cars, double garage and possibility of heliport.
Currently divided into three units, one master unit and two dedicated to welcoming guests.
Villa easy to reach with two roads both from the Aregai port and from San Lorenzo al Mare.
Internal features:
Entrance, three play rooms including a cinema-TV room, music room and billiards room as well as a dining room, three kitchens, one of which is external, Master suite, with solid dussiè parquet flooring and adjoining bathroom,
eight double bedrooms, study, six bathrooms in fine marble, chromotherapy in the showers, hydromassage.
N°2 guest apartments with living room, bedroom and bathroom;
All the furniture was designed and made to measure, wooden wardrobes in the same colour as the walls, wardrobe interiors in dussiè like the floor,
Night lighting with step lights and ceiling lighting with spotlights and chandeliers, gym warehouse
External features:
Infinity pool measuring approximately 18.5 x 9 m, with automatic salt filtration system;
Terraces of approximately 600 m2 overlooking the sea (South terrace, North terrace, East terrace, West terrace);
Patio covered in Roman travertine with statues;
Approximately 20,000 m2 of surrounding fenced land;
Approximately 3,000 m2 of English lawn around the villa;
2 driveway entrances, one pedestrian entrance with ancient Roman staircase;
Parking, Underground garage
Regulation tennis court
Energy Class: D EPgl nren: 76.29 kWh/m2.
Energy Class: D EPgl nren: 74.37 kWh/m2.
Land registry updates possibly in progress. Therefore, all the data reported above do not constitute contractual elements or prerequisites.
Details
- Property TypeVilla
- ConditionCompletely restored/Habitable
- Living area800 m²
- Bedrooms10
- Bathrooms3
- Energy Efficiency RatingKWh/mq 76.29
- Reference11034
Distance from:
Distances are calculated in a straight line
- Airports
- Public transport
- Highway exit5.8 km
- Hospital2.0 km - Ospedale
- Coast1.3 km
- Ski resort27.8 km
What’s around this property
- Shops
- Eating out
- Sports activities
- Schools
- Pharmacy590 m - Pharmacy - Farmacia Cipressa
- Veterinary6.3 km - Veterinary
Information about Cipressa
- Elevation240 m a.s.l.
- Total area9.39 km²
- LandformCoastal hill
- Population1197
What do you think of this advert’s quality?
Help us improve your Gate-away experience by giving a feedback about this advert.
Please, do not consider the property itself, but only the quality of how it is presented.


