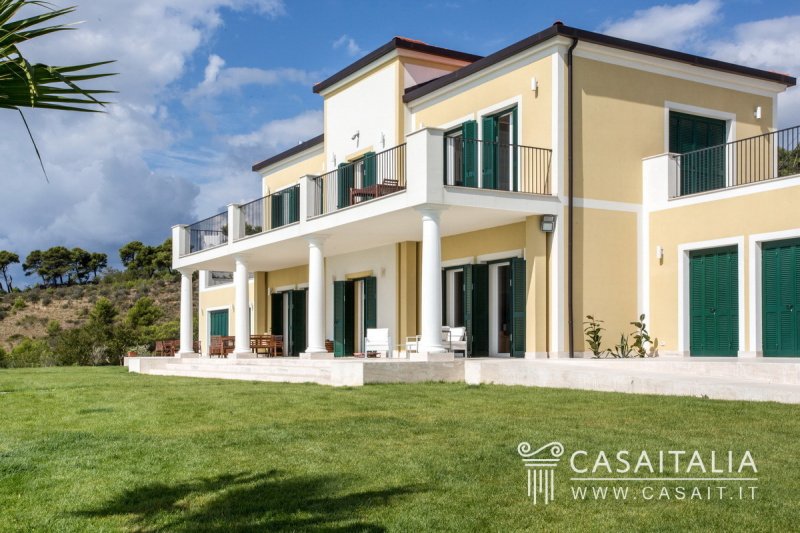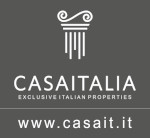0 ₽
(5,000,000 €)
8 bedrooms villa, 800 m² Costarainera, Imperia (province)
Main Features
garden
pool
terrace
garage
cellar
Description
Luxury villa overlooking the sea, with a 2-ha plot of land, a panoramic pool and a tennis court, halfway between Imperia and Sanremo, 3 km from the coast and 4 km from the beach. Net saleable area of about 800 sqm, with large terraces, a portico and 4 garages. Large living areas, 8 rooms and 8 bathrooms.
Geographic position
Villa Oltremare is in a hilly, panoramic position, 3 km from the sea. It has a wonderful view over the Ligurian Sea, between Imperia and Sanremo.
This property consists of a formal villa (635 sq.m), a 2-ha park with a lawn, an infinity pool with a whirlpool and a tennis court.
It’s halfway between Imperia (13 km, a 20-minute drive) and Sanremo (18 km, a 25-minute drive), the town of flowers. This region is particularly known and loved for its unique characteristics and villages.
The nearest built-up area is only 1 km away (a 3-minute drive or a 5-minute walk), perfect for your daily errands.
The nearest cities and airports are Genoa (123 km away), which can be reached in just over one hour, and Nice (70 km away), which can be reached in 50 minutes.
Villa Oltremare, is about 100 km (1 hour and 45 minutes) from Limone (Piedmont), the renowned ski resort, and 45 minutes (55 km) from the Principality of Monaco.
The nearest golf club is Circolo Golf degli Ulivi Sanremo with its 18-hole, par 69, 5203 m course, which is just 23 km away (a 30-minute drive).
Villa Oltremare can be easily reached from the A10 motorway (also known as the "Autostrada dei Fiori"), whose nearest toll gate is 13 km away.
Description of buildings
This luxury property is in a hilly position overlooking the beautiful Ligurian Sea.
The villa develops over two floors above ground and has a net saleable area of about 800 sq.m, with a portico on the ground floor and two terraces on the upper floor.
The ground floor includes 7 bedrooms (one is the master bedroom with a walk-in wardrobe and an en-suite bathroom) overlooking the sea, 6 bathrooms, a kitchen, and three living areas ideal for formal lunches or dinners or hosting guests in the beautiful frescoed living room.
The first floor includes the study, a small kitchen, an additional bedroom and two bathrooms.
All the rooms on the first floor have access to the garden and the portico overlooking the sea, whereas the first floor features two large terraces, one (42 sq.m) above the portico and the other one (250 sq.m) developing on the two sides and the back of the villa.
Moreover, this property includes four garages measuring 37 sq.m, 14.5 sq.m, 13 sq.m and 15 sq.m, respectively.
According to the cadastre, the villa is divided into three apartments.
The measurements provided indicate the liveable surface area.
The liveable surface area is the same as the walkable surface area (which includes internal walls) plus 10% to take into account supporting walls.
The surface of the terraces has been calculated at 30% and the surface of the porches at 50%.
State and finishing
Villa Oltremare was built in the early 1900s. It has been renovated and is in excellent condition.
Its design combines classic and contemporary styles. Rustic and historical elements, such as the local stone and frescoes, have been restored and blend perfectly with the furniture.
The finishes are of excellent quality: the living areas and the kitchen feature travertine marble floors; the bedrooms, Doussie wooden floors; the bathrooms, Botticino and Carrara travertine marble, and the patio travertine marble.
What makes this villa so special is its location, as it is in a Unesco heritage area overlooking the sea. Moreover, every room opens to the outdoors, thanks to the large terraces on the first floor or the portico on the ground floor leading to the stunning swimming pool area.
External areas
A 2-ha terraced park embraces the villa with Mediterranean shrubland, cacti and broom, besides local rocks used as furnishing elements.
The 2,600 sq.m lawn includes a 14x7 m infinity saltwater pool, a travertine marble whirlpool area, and a clay tennis court.
Furthermore, the ground floor includes a 42 sq.m columned portico, above which there is a terrace of the same size, in addition to the 250 sq.m terrace at the back.
All outdoor areas overlook the breathtaking landscape from east to west. On the clearest days, you can also spot Corsica.
This villa has two driveways and an uncovered parking space that can be used as a heliport, if needed.
Use and potential uses
Villa Oltremare is one of the most prestigious formal residences in this area and is ideal for one or more families.
It can also be rented for short periods to a high-end international clientele when not used, or it can be the venue of important events.
Geographic position
Villa Oltremare is in a hilly, panoramic position, 3 km from the sea. It has a wonderful view over the Ligurian Sea, between Imperia and Sanremo.
This property consists of a formal villa (635 sq.m), a 2-ha park with a lawn, an infinity pool with a whirlpool and a tennis court.
It’s halfway between Imperia (13 km, a 20-minute drive) and Sanremo (18 km, a 25-minute drive), the town of flowers. This region is particularly known and loved for its unique characteristics and villages.
The nearest built-up area is only 1 km away (a 3-minute drive or a 5-minute walk), perfect for your daily errands.
The nearest cities and airports are Genoa (123 km away), which can be reached in just over one hour, and Nice (70 km away), which can be reached in 50 minutes.
Villa Oltremare, is about 100 km (1 hour and 45 minutes) from Limone (Piedmont), the renowned ski resort, and 45 minutes (55 km) from the Principality of Monaco.
The nearest golf club is Circolo Golf degli Ulivi Sanremo with its 18-hole, par 69, 5203 m course, which is just 23 km away (a 30-minute drive).
Villa Oltremare can be easily reached from the A10 motorway (also known as the "Autostrada dei Fiori"), whose nearest toll gate is 13 km away.
Description of buildings
This luxury property is in a hilly position overlooking the beautiful Ligurian Sea.
The villa develops over two floors above ground and has a net saleable area of about 800 sq.m, with a portico on the ground floor and two terraces on the upper floor.
The ground floor includes 7 bedrooms (one is the master bedroom with a walk-in wardrobe and an en-suite bathroom) overlooking the sea, 6 bathrooms, a kitchen, and three living areas ideal for formal lunches or dinners or hosting guests in the beautiful frescoed living room.
The first floor includes the study, a small kitchen, an additional bedroom and two bathrooms.
All the rooms on the first floor have access to the garden and the portico overlooking the sea, whereas the first floor features two large terraces, one (42 sq.m) above the portico and the other one (250 sq.m) developing on the two sides and the back of the villa.
Moreover, this property includes four garages measuring 37 sq.m, 14.5 sq.m, 13 sq.m and 15 sq.m, respectively.
According to the cadastre, the villa is divided into three apartments.
The measurements provided indicate the liveable surface area.
The liveable surface area is the same as the walkable surface area (which includes internal walls) plus 10% to take into account supporting walls.
The surface of the terraces has been calculated at 30% and the surface of the porches at 50%.
State and finishing
Villa Oltremare was built in the early 1900s. It has been renovated and is in excellent condition.
Its design combines classic and contemporary styles. Rustic and historical elements, such as the local stone and frescoes, have been restored and blend perfectly with the furniture.
The finishes are of excellent quality: the living areas and the kitchen feature travertine marble floors; the bedrooms, Doussie wooden floors; the bathrooms, Botticino and Carrara travertine marble, and the patio travertine marble.
What makes this villa so special is its location, as it is in a Unesco heritage area overlooking the sea. Moreover, every room opens to the outdoors, thanks to the large terraces on the first floor or the portico on the ground floor leading to the stunning swimming pool area.
External areas
A 2-ha terraced park embraces the villa with Mediterranean shrubland, cacti and broom, besides local rocks used as furnishing elements.
The 2,600 sq.m lawn includes a 14x7 m infinity saltwater pool, a travertine marble whirlpool area, and a clay tennis court.
Furthermore, the ground floor includes a 42 sq.m columned portico, above which there is a terrace of the same size, in addition to the 250 sq.m terrace at the back.
All outdoor areas overlook the breathtaking landscape from east to west. On the clearest days, you can also spot Corsica.
This villa has two driveways and an uncovered parking space that can be used as a heliport, if needed.
Use and potential uses
Villa Oltremare is one of the most prestigious formal residences in this area and is ideal for one or more families.
It can also be rented for short periods to a high-end international clientele when not used, or it can be the venue of important events.
Details
- Property TypeVilla
- ConditionCompletely restored/Habitable
- Living area800 m²
- Bedrooms8
- Bathrooms8
- Land2 ha
- Garden2,600 m²
- Terrace290 m²
- Energy Efficiency Rating364
- ReferenceVilla Oltremare - CDAF
Distance from:
Distances are calculated in a straight line
- Airports
- Public transport
- Highway exit5.0 km
- Hospital1.0 km - Ospedale
- Coast940 m
- Ski resort28.5 km
What’s around this property
- Shops
- Eating out
- Sports activities
- Schools
- Pharmacy890 m - Pharmacy
- Veterinary6.5 km - Veterinary - Ippolito Anthony
Information about Costarainera
- Elevation220 m a.s.l.
- Total area2.52 km²
- LandformCoastal hill
- Population773
Contact Agent
Piazza della Vittoria 26, SPOLETO, Perugia
+39 0743 220122
What do you think of this advert’s quality?
Help us improve your Gate-away experience by giving a feedback about this advert.
Please, do not consider the property itself, but only the quality of how it is presented.


