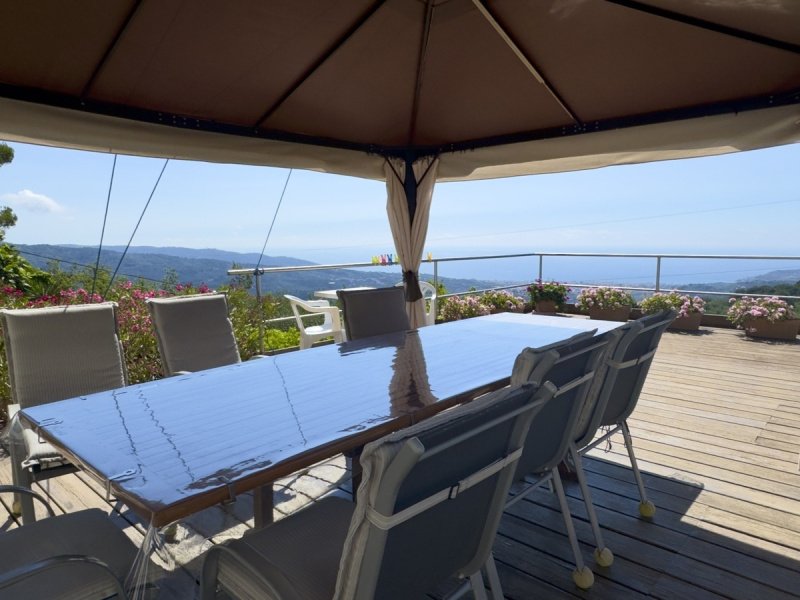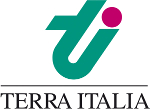R17,581,587 ZAR
(885,000 €)
4 bedrooms detached house, 167 m² Diano Arentino, Imperia (province)
Main Features
terrace
cellar
Description
Enjoying breath taking views over the Bay of Diano Marina and the Mediterranean Sea this villa is situated in the hills above Diano Arentino. The location some 430 m above sea level on a south facing sunny hillside will suit everyone in pursuit of peace and tranquility. A well-constructed public road connects the villa in just 20 minutes to the beaches on the Riviera with Imperia lying to one side and Diano Marina in the opposite direction. The international airport Nice and the neighbouring Cote d’Azur can be reached within 90 minutes.
The villa offers some 167 m2 living space split over two floor levels and a converted attic (28 m2) as well as spacious terrace space. The open plan living room with dining area, study, lounge with open fireplace, well equipped kitchen and guest loo takes up the the entire ground floor space. French windows open out from all angles on the surrounding terrace and into the garden with traditional pizza oven. A 66 m2 panoramic terrace with large dining table sheltered from the sun by a pavilion is the perfect place where to entertain family and friends.
An open staircase connects the living area with the first floor. Situated on the level are three attractive bedrooms two of which have their private balcony. Also on this floor are two shower rooms, a family bathroom and a storage room.
Building work on this villa started in 1978 and was finalised in 1985. Since purchasing the villa in 2003 the current owners have constantly modernised and carefully maintained the house. Some of the technical amenities include Wifi (fibre glass located near the grounds), Satellite TV, insulated aluminium windows with shutters and insect protection, air conditioning and a solar powered system to generate hot water.
The villa is surrounded by 5,763 m2 grounds of which 3,000 m2 are designed as a Mediterranean garden planted with 30 olive trees, beautifully blossoming oleander, palm trees and agaves; oak trees and pine trees take up the rest of the garden area. The house and core garden are fully fenced in. An electric gate allows for cars to enter and there is plenty of parking available on the grounds.
The villa offers some 167 m2 living space split over two floor levels and a converted attic (28 m2) as well as spacious terrace space. The open plan living room with dining area, study, lounge with open fireplace, well equipped kitchen and guest loo takes up the the entire ground floor space. French windows open out from all angles on the surrounding terrace and into the garden with traditional pizza oven. A 66 m2 panoramic terrace with large dining table sheltered from the sun by a pavilion is the perfect place where to entertain family and friends.
An open staircase connects the living area with the first floor. Situated on the level are three attractive bedrooms two of which have their private balcony. Also on this floor are two shower rooms, a family bathroom and a storage room.
Building work on this villa started in 1978 and was finalised in 1985. Since purchasing the villa in 2003 the current owners have constantly modernised and carefully maintained the house. Some of the technical amenities include Wifi (fibre glass located near the grounds), Satellite TV, insulated aluminium windows with shutters and insect protection, air conditioning and a solar powered system to generate hot water.
The villa is surrounded by 5,763 m2 grounds of which 3,000 m2 are designed as a Mediterranean garden planted with 30 olive trees, beautifully blossoming oleander, palm trees and agaves; oak trees and pine trees take up the rest of the garden area. The house and core garden are fully fenced in. An electric gate allows for cars to enter and there is plenty of parking available on the grounds.
Details
- Property TypeDetached house
- ConditionCompletely restored/Habitable
- Living area167 m²
- Bedrooms4
- Bathrooms2
- Land5,763 m²
- Terrace76 m²
- Energy Efficiency Rating194.09
- ReferenceGenerously proportioned Villa with Sea view / TI DM 978
Distance from:
Distances are calculated in a straight line
- Airports
- Public transport
- Highway exit4.1 km
- Hospital5.1 km - Centro Medico Dea Diana
- Coast5.3 km
- Ski resort27.4 km
What’s around this property
- Shops
- Eating out
- Sports activities
- Schools
- Pharmacy2.9 km - Pharmacy
- Veterinary5.0 km - Veterinary - Domenico Ruvolo
Information about Diano Arentino
- Elevation331 m a.s.l.
- Total area8.33 km²
- LandformInland hill
- Population689
What do you think of this advert’s quality?
Help us improve your Gate-away experience by giving a feedback about this advert.
Please, do not consider the property itself, but only the quality of how it is presented.


