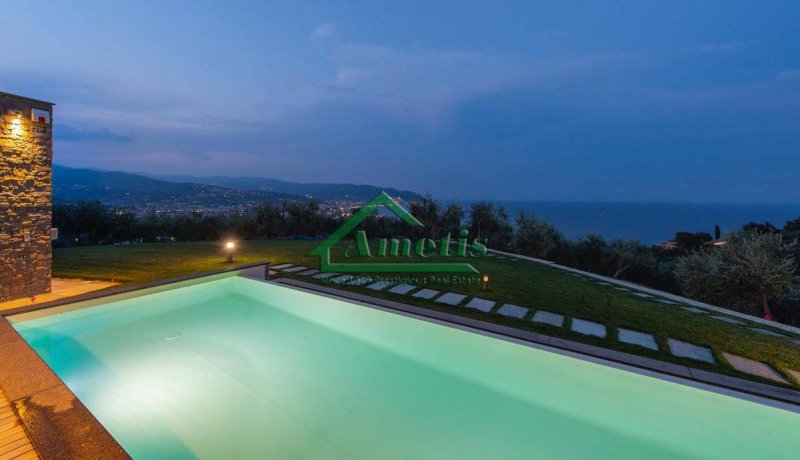Kč 57,084,750
(2,250,000 €)
3 bedrooms villa, 134 m² Diano Marina, Imperia (province)
Main Features
garden
pool
terrace
garage
Description
Villa Gulf Diano - Modern and luxurious newly built villa with garden and pool, in panoramic location, and with fabulous sea views of the Dianese Gulf.
The living area on the ground floor is 134sqm and offers disengagement, large lounge with adjacent dining area and kitchen, not separated, overlooking the 18sqm portico and overlooking the 24sqm pool, as well as a study to use, if you will, as a guest room; always on the same floor are storage room and bathroom, a double bedroom and master bedroom with en-suite bathroom.
At the back of the house is the technical room for the 9sqm thermal power, while the basement of about 100sqm with a laundry room with a trough and bathroom with shower, storage room, technical room for the swimming pool and warehouse with access also can be reached by internal staircase.
The property also includes a separate 45sqm garage, which could possibly be change use; the surrounding garden is about 2000sqm.
Technical and construction details and material quality:
the structure was built of reinforced concrete and the roof is partly made of wood (with copper exterior) and partly with Harpo green roof; The coat was made using various materials with maximum thermal insulation assessment; Langa stone was used for part of the outer cladding; the fixtures are made of wood and aluminum and mostly with vasostas or openings with a balance; the shuts are made of aluminium with the possibility of partial opening in Venetian; the parquet floor is made of oak, cut following the grains of the wood; the doors, laccated white, were set satin wall; Viabizzuno lamps were used for lighting; the sanitary products are Antoniolupi design; heating takes place with floor system via Viessmann heat pump while cooling by fancoil with controlled mechanical ventilation; for water there are softeners and reservoirs, 1500 lt for drinking water and 15,000lt for rainwater; The house is also equipped with a 6.5 kW photovoltaic field combined with a 13 kW/h Tesla battery, home automation system, anti-theft and cameras; The pool is 8 x 3 depth 1.3 meters.
The living area on the ground floor is 134sqm and offers disengagement, large lounge with adjacent dining area and kitchen, not separated, overlooking the 18sqm portico and overlooking the 24sqm pool, as well as a study to use, if you will, as a guest room; always on the same floor are storage room and bathroom, a double bedroom and master bedroom with en-suite bathroom.
At the back of the house is the technical room for the 9sqm thermal power, while the basement of about 100sqm with a laundry room with a trough and bathroom with shower, storage room, technical room for the swimming pool and warehouse with access also can be reached by internal staircase.
The property also includes a separate 45sqm garage, which could possibly be change use; the surrounding garden is about 2000sqm.
Technical and construction details and material quality:
the structure was built of reinforced concrete and the roof is partly made of wood (with copper exterior) and partly with Harpo green roof; The coat was made using various materials with maximum thermal insulation assessment; Langa stone was used for part of the outer cladding; the fixtures are made of wood and aluminum and mostly with vasostas or openings with a balance; the shuts are made of aluminium with the possibility of partial opening in Venetian; the parquet floor is made of oak, cut following the grains of the wood; the doors, laccated white, were set satin wall; Viabizzuno lamps were used for lighting; the sanitary products are Antoniolupi design; heating takes place with floor system via Viessmann heat pump while cooling by fancoil with controlled mechanical ventilation; for water there are softeners and reservoirs, 1500 lt for drinking water and 15,000lt for rainwater; The house is also equipped with a 6.5 kW photovoltaic field combined with a 13 kW/h Tesla battery, home automation system, anti-theft and cameras; The pool is 8 x 3 depth 1.3 meters.
Details
- Property TypeVilla
- ConditionCompletely restored/Habitable
- Living area134 m²
- Bedrooms3
- Bathrooms3
- Garden2,000 m²
- Terrace18 m²
- Energy Efficiency Rating
- ReferenceV225
Distance from:
Distances are calculated in a straight line
Distances are calculated from the center of the city.
The exact location of this property was not specified by the advertiser.
- Airports
- Public transport
2.0 km - Train Station - Diano
- Hospital4.6 km - Pronto Soccorso Ospedale di Imperia
- Coast< 100 m
- Ski resort32.5 km
Information about Diano Marina
- Elevation4 m a.s.l.
- Total area6.67 km²
- LandformCoastal hill
- Population5681
Map
The property is located within the highlighted Municipality.
The advertiser has chosen not to show the exact location of this property.
Google Satellite View©
Contact Agent
Via Belgrano, 4, Imperia, IM
+39 0183 710294; +39 370 3506681 available on WhatsApp
What do you think of this advert’s quality?
Help us improve your Gate-away experience by giving a feedback about this advert.
Please, do not consider the property itself, but only the quality of how it is presented.


