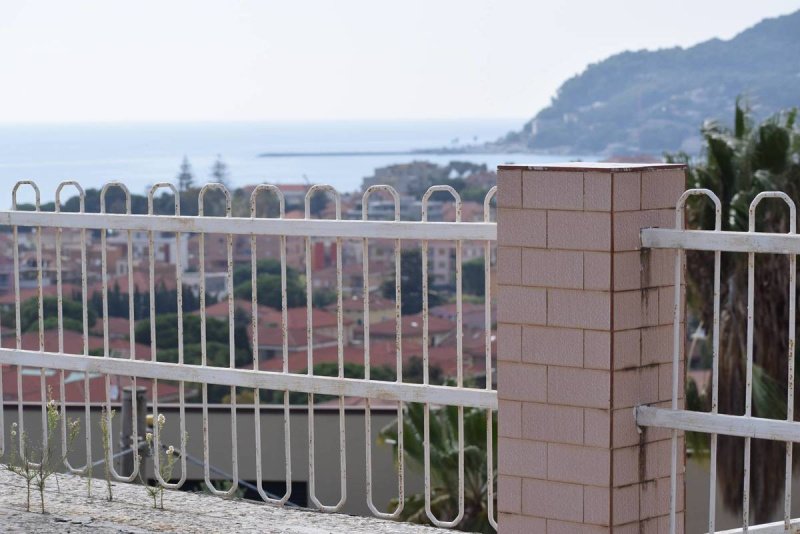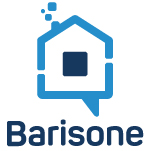Kč 13,221,000
(520,000 €)
4 bedrooms villa, 160 m² Diano Marina, Imperia (province)
Main Features
garden
terrace
Description
Semi-detached villa with contiguous plot of land of 2,000 m2, located in the initial part of Via Monade in the municipality of Diano Marina, approximately 900 meters from the sea and 1.2km from the center of Diano Marina.
The villa is divided over 3 floors, 2 of which are residential and one for warehouse and storage use, with a toilet and boiler room, located in the basement.
The accommodation on the ground floor consists of entrance into the living room, kitchen, two bedrooms and bathroom for a total of 85 m2.
The apartment on the upper floor has the same surface area and is composed of an entrance into the living room, kitchen, two bedrooms and bathroom; via an external iron staircase you access the flat roof from which you can enjoy a panoramic view of the whole of Diano Marina, as well as a very wide view of the sea and the entire surrounding hill.
In addition to the underground storage room, the property also has a warehouse building, both of approximately 23 m2 each.
The current legislation of the "house plan" allows intervention on the two-family villa, both in expansion and with demolition and reconstruction, developing a new living area of approximately 300m2.
The land has complete exposure towards the south west and has a slight inclination, enough to see a widely panoramic view over the whole of Diano Marina and the surrounding hills, as well as with a good view of the sea.
The opportunity is therefore very interesting both in terms of maintaining the current ownership and as a real estate redevelopment operation.
The villa is divided over 3 floors, 2 of which are residential and one for warehouse and storage use, with a toilet and boiler room, located in the basement.
The accommodation on the ground floor consists of entrance into the living room, kitchen, two bedrooms and bathroom for a total of 85 m2.
The apartment on the upper floor has the same surface area and is composed of an entrance into the living room, kitchen, two bedrooms and bathroom; via an external iron staircase you access the flat roof from which you can enjoy a panoramic view of the whole of Diano Marina, as well as a very wide view of the sea and the entire surrounding hill.
In addition to the underground storage room, the property also has a warehouse building, both of approximately 23 m2 each.
The current legislation of the "house plan" allows intervention on the two-family villa, both in expansion and with demolition and reconstruction, developing a new living area of approximately 300m2.
The land has complete exposure towards the south west and has a slight inclination, enough to see a widely panoramic view over the whole of Diano Marina and the surrounding hills, as well as with a good view of the sea.
The opportunity is therefore very interesting both in terms of maintaining the current ownership and as a real estate redevelopment operation.
Details
- Property TypeVilla
- ConditionCompletely restored/Habitable
- Living area160 m²
- Bedrooms4
- Bathrooms2
- Land2,000 m²
- Garden100 m²
- Energy Efficiency RatingKWh/mq 330.00
- Reference632
Distance from:
Distances are calculated in a straight line
- Airports
- Public transport
- Highway exit950 m
- Hospital930 m - Centro Medico Dea Diana
- Coast510 m
- Ski resort32.3 km
What’s around this property
- Shops
- Eating out
- Sports activities
- Schools
- Pharmacy1.2 km - Pharmacy - Parafarmacia del Centro
- Veterinary500 m - Veterinary
Information about Diano Marina
- Elevation4 m a.s.l.
- Total area6.67 km²
- LandformCoastal hill
- Population5681
Contact Agent
Corso Garibaldi, 20, Diano Marina, Imperia
0039 0183 496866; 0039 329 7473712
What do you think of this advert’s quality?
Help us improve your Gate-away experience by giving a feedback about this advert.
Please, do not consider the property itself, but only the quality of how it is presented.


