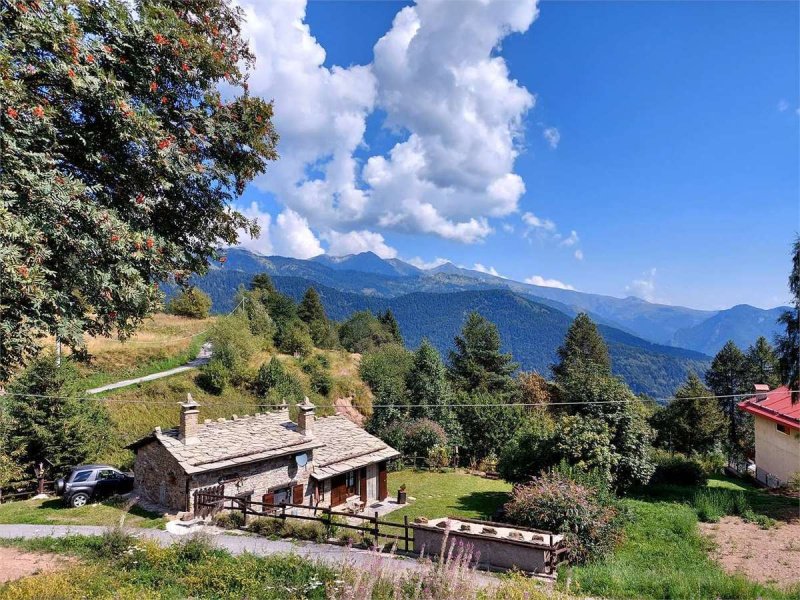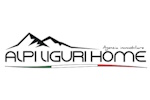98,000 €
3 bedrooms detached house, 90 m² Mendatica, Imperia (province)
Main Features
garden
garage
cellar
Description
The house is located in the typical mountain village of Valcona Soprana, a town located at over 1,400 meters above sea level in the heart of the Ligurian Alps. The peculiarity of the place is that it is in an isolated position in the middle of mountains and coniferous forests and at the same time the sea and the city of Imperia can be reached in just over an hour by car.
The house is independent from ground to roof and has three free sides, while on the fourth side there is a garage that belongs to another property.
The entrance stairwell on the mezzanine floor divides and leads to the living area located on the first floor and to the appurtenances of the house.
The kitchen area has a long wall equipped with a worktop, stove and sink and also contains a table for six people and a two-seater sofa. The kitchen also has access to the balcony that extends along the facade of the house and from which the view extends over the mountains.
There are two bedrooms on the first floor and both have wooden floors and a French window that allows access to the same balcony as the kitchen.
The bathroom has a window and has a bathtub and connection and drain for the washing machine.
A third bedroom with wooden floors is on the mezzanine floor of the house and is accessible via the internal stairs.
A garage measuring approximately 20 square meters with a brick wood-fired oven inside and a cellar are located on the ground floor and are accessible from inside the house through the stairwell.
The house is surrounded on three sides by a flat private garden that extends for approximately 200 square meters.
The house is independent from ground to roof and has three free sides, while on the fourth side there is a garage that belongs to another property.
The entrance stairwell on the mezzanine floor divides and leads to the living area located on the first floor and to the appurtenances of the house.
The kitchen area has a long wall equipped with a worktop, stove and sink and also contains a table for six people and a two-seater sofa. The kitchen also has access to the balcony that extends along the facade of the house and from which the view extends over the mountains.
There are two bedrooms on the first floor and both have wooden floors and a French window that allows access to the same balcony as the kitchen.
The bathroom has a window and has a bathtub and connection and drain for the washing machine.
A third bedroom with wooden floors is on the mezzanine floor of the house and is accessible via the internal stairs.
A garage measuring approximately 20 square meters with a brick wood-fired oven inside and a cellar are located on the ground floor and are accessible from inside the house through the stairwell.
The house is surrounded on three sides by a flat private garden that extends for approximately 200 square meters.
Details
- Property TypeDetached house
- ConditionCompletely restored/Habitable
- Living area90 m²
- Bedrooms3
- Bathrooms1
- Garden200 m²
- Energy Efficiency Rating
- Reference84 pdt
Distance from:
Distances are calculated in a straight line
- Airports
- Public transport
- Highway exit27.8 km
- Hospital26.1 km - Azienda Sanitaria Locale cn1
- Coast30.1 km
- Ski resort1.7 km
What’s around this property
- Shops
- Eating out
- Sports activities
- Schools
- Pharmacy10.5 km - Pharmacy - Farmacia di Pornassio
- Veterinary25.0 km - Veterinary - Veterinario
Information about Mendatica
- Elevation778 m a.s.l.
- Total area30.69 km²
- LandformInland mountain
- Population171
Contact Agent
Corso Mario Ponzoni n° 25, Pieve di Teco, Imperia
+390183960311 / +390174391690
What do you think of this advert’s quality?
Help us improve your Gate-away experience by giving a feedback about this advert.
Please, do not consider the property itself, but only the quality of how it is presented.


