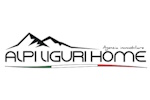45,000 €
3 bedrooms detached house, 86 m² Pieve di Teco, Imperia (province)
Main Features
garage
Description
The house is located in the historic center of Pieve di Teco and can be reached both on foot and by car.
The house is independent from the foundations to the roof and has an independent entrance.
The internal stairwell divides the various rooms of the house that develop on the basement, ground floor and first floor.
The main area of the house is located on the top floor. The kitchen has a French window with a balcony and is equipped with a corner used as a pantry / storage room. There are two bedrooms on the floor, the largest is furnished with a double bedroom and the second, smaller, equipped with a French window that allows access to the largest balcony, which extends along the entire facade of the house and is exposed to the south.
The ground floor of the house consists of a room used as a hallway that gives access to the service bathroom with window and a room of the same size as the two bedrooms on the upper floor.
The garage occupies the entire basement of the building and measures approximately 40 square meters, so that it can also be partially used as a cellar.
The house needs modernization works, but in 2003 the water pipes were replaced and a heating system with radiators powered by a methane gas boiler was installed.
The house is independent from the foundations to the roof and has an independent entrance.
The internal stairwell divides the various rooms of the house that develop on the basement, ground floor and first floor.
The main area of the house is located on the top floor. The kitchen has a French window with a balcony and is equipped with a corner used as a pantry / storage room. There are two bedrooms on the floor, the largest is furnished with a double bedroom and the second, smaller, equipped with a French window that allows access to the largest balcony, which extends along the entire facade of the house and is exposed to the south.
The ground floor of the house consists of a room used as a hallway that gives access to the service bathroom with window and a room of the same size as the two bedrooms on the upper floor.
The garage occupies the entire basement of the building and measures approximately 40 square meters, so that it can also be partially used as a cellar.
The house needs modernization works, but in 2003 the water pipes were replaced and a heating system with radiators powered by a methane gas boiler was installed.
Details
- Property TypeDetached house
- ConditionTo be restored
- Living area86 m²
- Bedrooms3
- Bathrooms1
- Energy Efficiency Rating
- Reference6pdt
Distance from:
Distances are calculated in a straight line
- Airports
- Public transport
- Highway exit18.3 km
- Hospital17.4 km - Soccorso Cinofilo Liguria - Sede Operativa
- Coast19.8 km
- Ski resort14.2 km
What’s around this property
- Shops
- Eating out
- Sports activities
- Schools
- Pharmacy4.9 km - Pharmacy - Farmacia di Pornassio
- Veterinary17.7 km - Veterinary
Information about Pieve di Teco
- Elevation240 m a.s.l.
- Total area40.5 km²
- LandformInland mountain
- Population1315
Contact Agent
Corso Mario Ponzoni n° 25, Pieve di Teco, Imperia
+390183960311 / +390174391690
What do you think of this advert’s quality?
Help us improve your Gate-away experience by giving a feedback about this advert.
Please, do not consider the property itself, but only the quality of how it is presented.

