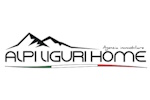19,000 €
2 bedrooms apartment, 99 m² Pieve di Teco, Imperia (province)
Main Features
cellar
Description
The property is located in the historic center of Pieve di Teco, in a street that can be traveled by car but is secondary, therefore less busy and quieter. Shops and services can be reached in a few steps and the public car park is about 100 meters away.
This is an apartment that develops on the mezzanine floor and on the first floor of a house consisting of two real estate units.
The accommodation has an independent entrance from the street in a room that is located on the mezzanine floor and that can be used as an entrance, kitchen, living room or storage room.
The internal brick staircase leads to the first floor where there are three further rooms. One room is ideal for use as a kitchen as it is adjacent to a blind room designed to become the bathroom of the house.
There are also two communicating rooms. The smaller bedroom, which can be furnished with a single bed and a two-door wardrobe, or can be used as a study, is a passageway to the second larger bedroom, which can be furnished with a double bed and which communicates directly with a storage room that can be used as a walk-in closet.
The apartment has original antique terracotta floors and the windows have been replaced with new PVC frames and double glazing. There is also already a waste water drain, while the electrical system and plumbing system need to be installed. The bathroom needs to be finished and the kitchen needs to be created.
The property includes a cellar with stone walls and vault located in the basement of the house and directly accessible from the room located on the mezzanine floor.
This is an apartment that develops on the mezzanine floor and on the first floor of a house consisting of two real estate units.
The accommodation has an independent entrance from the street in a room that is located on the mezzanine floor and that can be used as an entrance, kitchen, living room or storage room.
The internal brick staircase leads to the first floor where there are three further rooms. One room is ideal for use as a kitchen as it is adjacent to a blind room designed to become the bathroom of the house.
There are also two communicating rooms. The smaller bedroom, which can be furnished with a single bed and a two-door wardrobe, or can be used as a study, is a passageway to the second larger bedroom, which can be furnished with a double bed and which communicates directly with a storage room that can be used as a walk-in closet.
The apartment has original antique terracotta floors and the windows have been replaced with new PVC frames and double glazing. There is also already a waste water drain, while the electrical system and plumbing system need to be installed. The bathroom needs to be finished and the kitchen needs to be created.
The property includes a cellar with stone walls and vault located in the basement of the house and directly accessible from the room located on the mezzanine floor.
Details
- Property TypeApartment
- ConditionTo be restored
- Living area99 m²
- Bedrooms2
- Bathrooms1
- Energy Efficiency Rating128,59
- Reference2 pdt
Distance from:
Distances are calculated in a straight line
- Airports
- Public transport
- Highway exit18.5 km
- Hospital17.4 km - Soccorso Cinofilo Liguria - Sede Operativa
- Coast20.0 km
- Ski resort14.0 km
What’s around this property
- Shops
- Eating out
- Sports activities
- Schools
- Pharmacy4.7 km - Pharmacy - Farmacia di Pornassio
- Veterinary17.9 km - Veterinary
Information about Pieve di Teco
- Elevation240 m a.s.l.
- Total area40.5 km²
- LandformInland mountain
- Population1315
Contact Agent
Corso Mario Ponzoni n° 25, Pieve di Teco, Imperia
+390183960311 / +390174391690
What do you think of this advert’s quality?
Help us improve your Gate-away experience by giving a feedback about this advert.
Please, do not consider the property itself, but only the quality of how it is presented.

