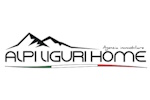45,000 €
2 bedrooms detached house, 91 m² Pornassio, Imperia (province)
Main Features
cellar
Description
The house is located in the Ottano district of the municipality of Pornassio, a town on the hills of the Ligurian hinterland that is 30 minutes from Imperia and Albenga.
The property is independent from ground to sky and has two free sides.
The entrance is on the mezzanine floor of the house and leads directly into the living area. The living room is made bright by the two windows on the two free sides of the house and is equipped with a connection and drain for the washing machine that was created in the adjacent understairs. The kitchen is directly connected to the living room and has space to contain a table and the equipped wall, as well as having a small pantry created in the built-in wardrobe with an antique wooden door.
The living area is connected to the sleeping area above by an internal brick staircase covered in wood.
The first floor of the house consists of a double bedroom, a single bedroom and a bathroom with tub and window.
The two bedrooms are characterized by parquet flooring and a ceiling with period wooden beams still in excellent condition.
The master bedroom also has a French window that allows access to the large balcony from which you can enjoy a panoramic view of the village roofs and the mountains.
The house is in excellent maintenance conditions and is sold furnished and therefore ready to be lived in.
The property is completed by a large windowed cellar with external access and located on the ground floor of the house.
The property is completed by a vegetable garden with a tool shed inside which is 200 meters from the house.
The property is independent from ground to sky and has two free sides.
The entrance is on the mezzanine floor of the house and leads directly into the living area. The living room is made bright by the two windows on the two free sides of the house and is equipped with a connection and drain for the washing machine that was created in the adjacent understairs. The kitchen is directly connected to the living room and has space to contain a table and the equipped wall, as well as having a small pantry created in the built-in wardrobe with an antique wooden door.
The living area is connected to the sleeping area above by an internal brick staircase covered in wood.
The first floor of the house consists of a double bedroom, a single bedroom and a bathroom with tub and window.
The two bedrooms are characterized by parquet flooring and a ceiling with period wooden beams still in excellent condition.
The master bedroom also has a French window that allows access to the large balcony from which you can enjoy a panoramic view of the village roofs and the mountains.
The house is in excellent maintenance conditions and is sold furnished and therefore ready to be lived in.
The property is completed by a large windowed cellar with external access and located on the ground floor of the house.
The property is completed by a vegetable garden with a tool shed inside which is 200 meters from the house.
Details
- Property TypeDetached house
- ConditionCompletely restored/Habitable
- Living area91 m²
- Bedrooms2
- Bathrooms1
- Energy Efficiency Rating
- Reference23 pdt
Distance from:
Distances are calculated in a straight line
- Airports
- Public transport
- Highway exit23.8 km
- Hospital20.7 km - Soccorso Cinofilo Liguria - Sede Operativa
- Coast25.2 km
- Ski resort9.1 km
What’s around this property
- Shops
- Eating out
- Sports activities
- Schools
- Pharmacy950 m - Pharmacy - Farmacia di Pornassio
- Veterinary18.9 km - Veterinary - Veterinario
Information about Pornassio
- Elevation630 m a.s.l.
- Total area27.21 km²
- LandformInland mountain
- Population663
Contact Agent
Corso Mario Ponzoni n° 25, Pieve di Teco, Imperia
+390183960311 / +390174391690
What do you think of this advert’s quality?
Help us improve your Gate-away experience by giving a feedback about this advert.
Please, do not consider the property itself, but only the quality of how it is presented.

