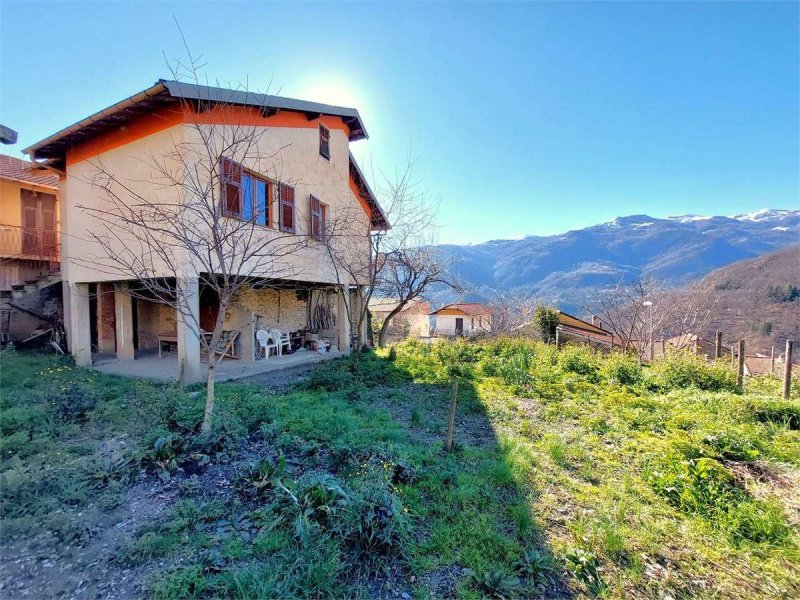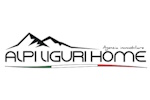₪266,162
(65,000 €)
2 bedrooms detached house, 114 m² Pornassio, Imperia (province)
Main Features
garden
cellar
Description
The property is located in the Ottano district of the municipality of Pornassio, a hilly area of the Ligurian hinterland surrounded by vineyards and olive groves, which is located at the foot of the Ligurian Alps and is about thirty kilometers from Imperia.
The house is located in the center of the village and the public parking is a few dozen meters from the building.
The house is independent and develops on the ground floor, first floor and attic.
The part for residential use is located on the first floor of the building.
The entrance corridor divides the different rooms of the house.
The living area consists of a windowed kitchenette opened through an arch onto the living room, which serves both as a lounge and a dining room. The room is brightened by the southern exposure and by two windows and a French window that let in the sunlight. The living area also has an outlet, through the French window of the living room, onto the balcony of the house, which runs along the entire facade and from which the view ranges from the mountain peaks to the green valley below.
There are two bedrooms and both have double size.
Between the two bedrooms there is the bathroom, which has a window and is equipped with a bathtub and predisposition for the washing machine.
From the corridor, through a ceiling hatch with a retractable ladder, it is possible to access the attic, which is a single room measuring about 40 square meters, with two windows, electrical system and beaded roof. On the sides of the attic there are two attic rooms used as a storage room.
The house was built in the seventies and the finishing materials and electrical and plumbing systems date back to that period.
The ground floor of the building consists of a room used as a cellar and storage, divided into three rooms, which is accessible from outside the house through the porch of the property.
The private garden is adjacent to the house and extends over approximately 140 square meters of flat land and can be fenced if desired.
The house is located in the center of the village and the public parking is a few dozen meters from the building.
The house is independent and develops on the ground floor, first floor and attic.
The part for residential use is located on the first floor of the building.
The entrance corridor divides the different rooms of the house.
The living area consists of a windowed kitchenette opened through an arch onto the living room, which serves both as a lounge and a dining room. The room is brightened by the southern exposure and by two windows and a French window that let in the sunlight. The living area also has an outlet, through the French window of the living room, onto the balcony of the house, which runs along the entire facade and from which the view ranges from the mountain peaks to the green valley below.
There are two bedrooms and both have double size.
Between the two bedrooms there is the bathroom, which has a window and is equipped with a bathtub and predisposition for the washing machine.
From the corridor, through a ceiling hatch with a retractable ladder, it is possible to access the attic, which is a single room measuring about 40 square meters, with two windows, electrical system and beaded roof. On the sides of the attic there are two attic rooms used as a storage room.
The house was built in the seventies and the finishing materials and electrical and plumbing systems date back to that period.
The ground floor of the building consists of a room used as a cellar and storage, divided into three rooms, which is accessible from outside the house through the porch of the property.
The private garden is adjacent to the house and extends over approximately 140 square meters of flat land and can be fenced if desired.
Details
- Property TypeDetached house
- ConditionTo be restored
- Living area114 m²
- Bedrooms2
- Bathrooms1
- Garden140 m²
- Energy Efficiency Rating
- Reference50 pdt
Distance from:
Distances are calculated in a straight line
- Airports
- Public transport
- Highway exit23.9 km
- Hospital20.7 km - Soccorso Cinofilo Liguria - Sede Operativa
- Coast25.2 km
- Ski resort9.1 km
What’s around this property
- Shops
- Eating out
- Sports activities
- Schools
- Pharmacy1.0 km - Pharmacy - Farmacia di Pornassio
- Veterinary18.8 km - Veterinary - Veterinario
Information about Pornassio
- Elevation630 m a.s.l.
- Total area27.21 km²
- LandformInland mountain
- Population663
Contact Agent
Corso Mario Ponzoni n° 25, Pieve di Teco, Imperia
+390183960311 / +390174391690
What do you think of this advert’s quality?
Help us improve your Gate-away experience by giving a feedback about this advert.
Please, do not consider the property itself, but only the quality of how it is presented.


